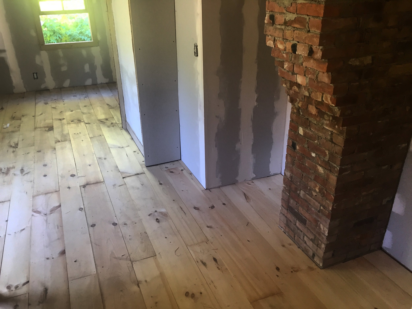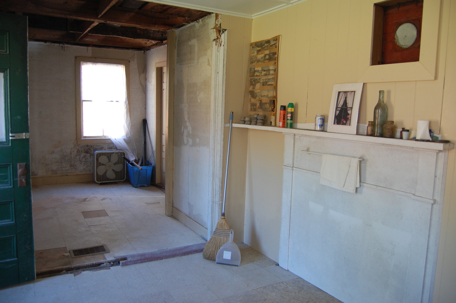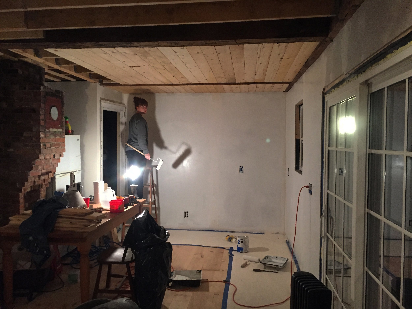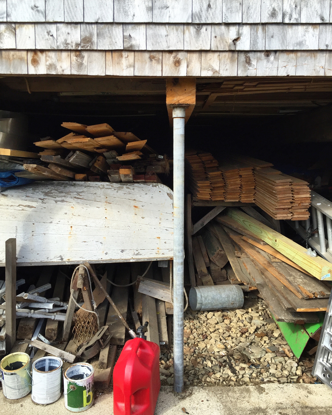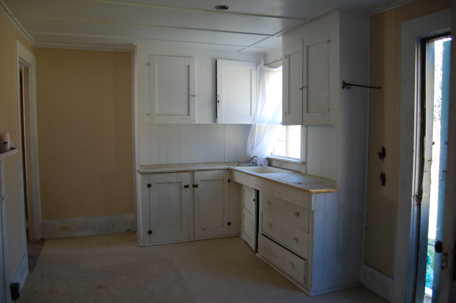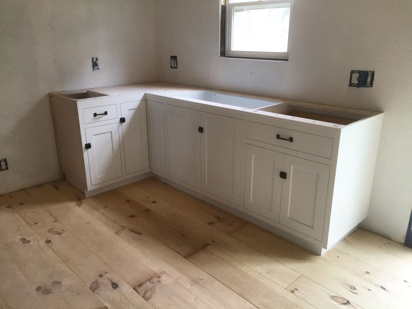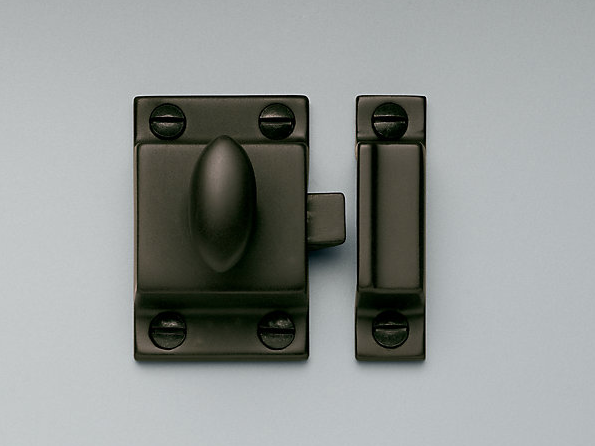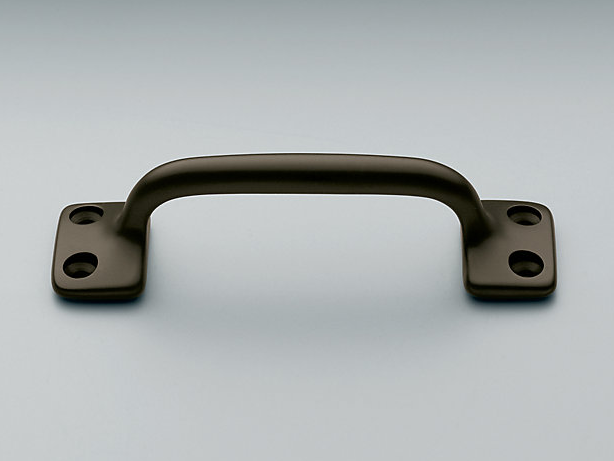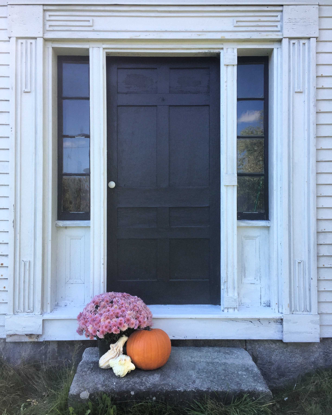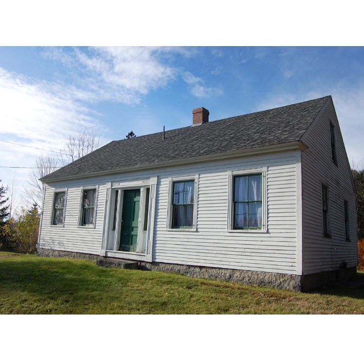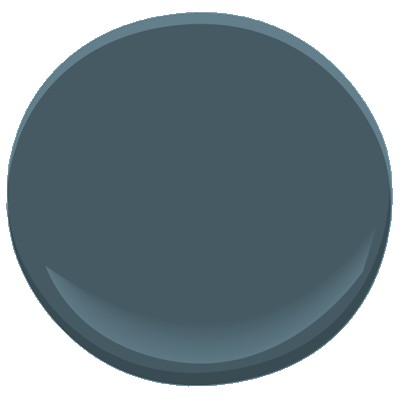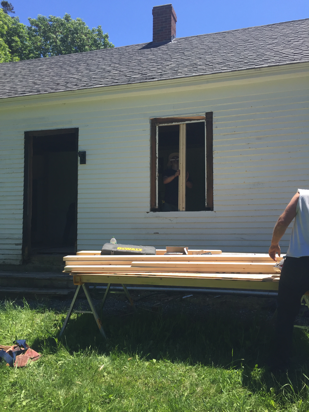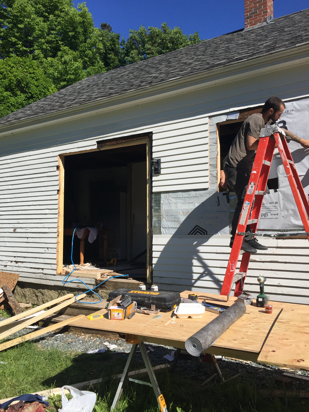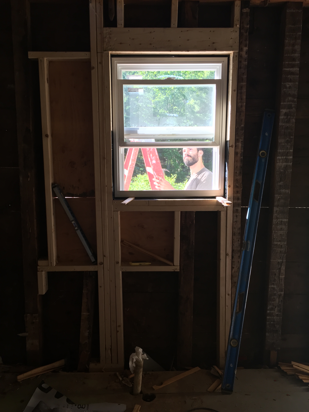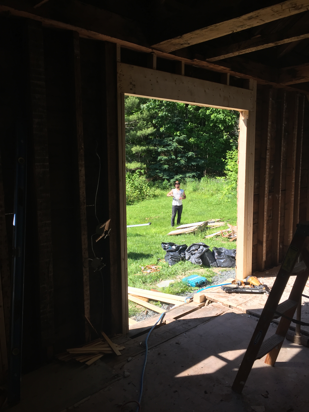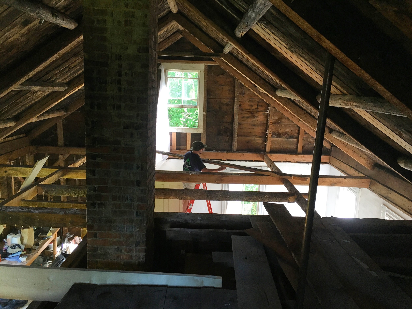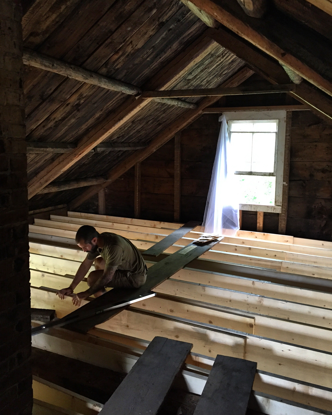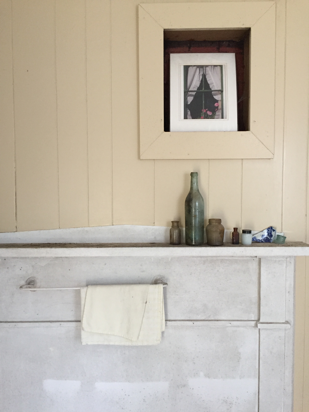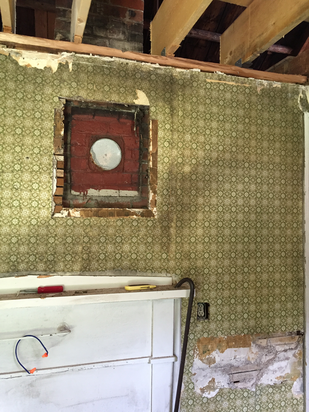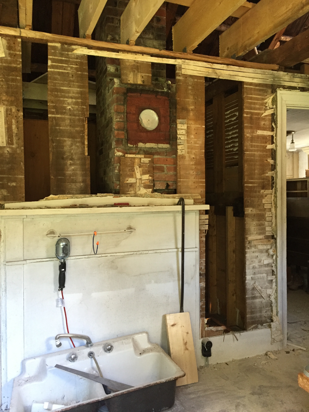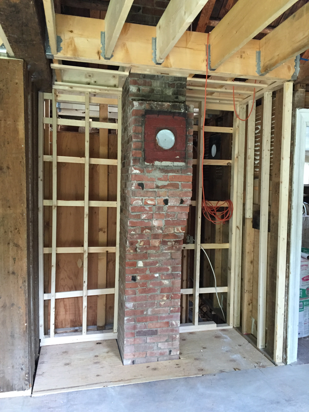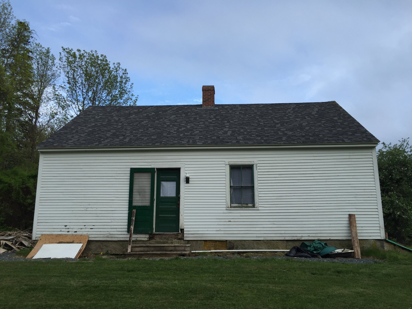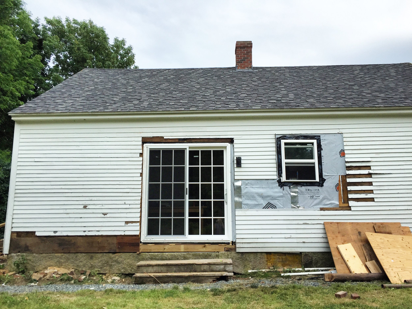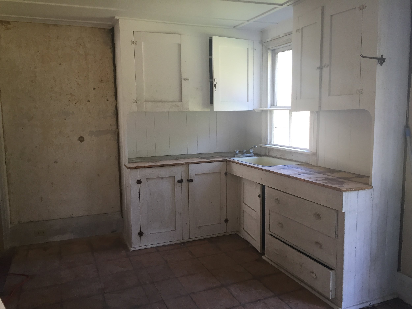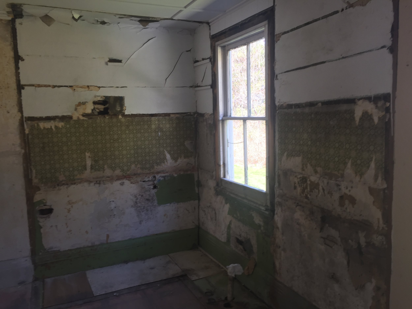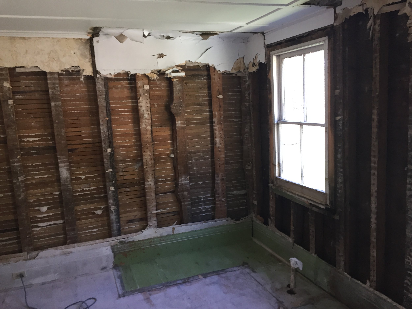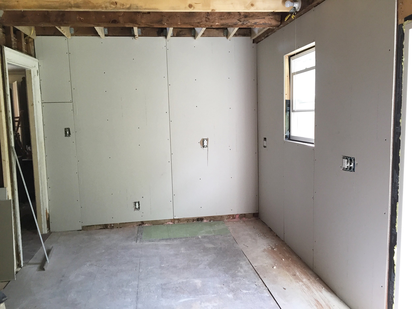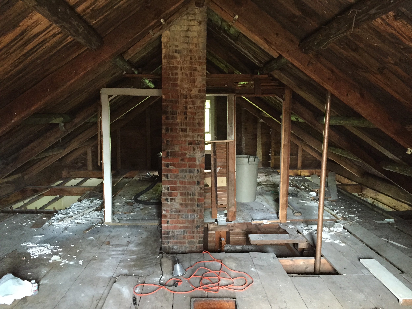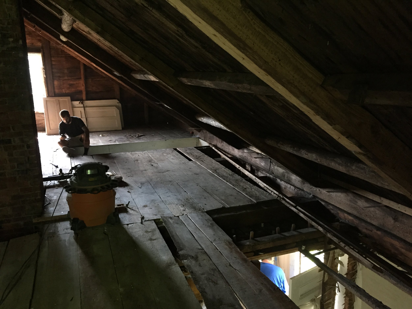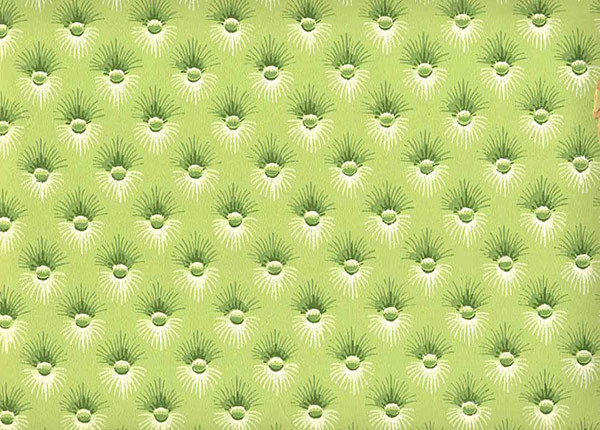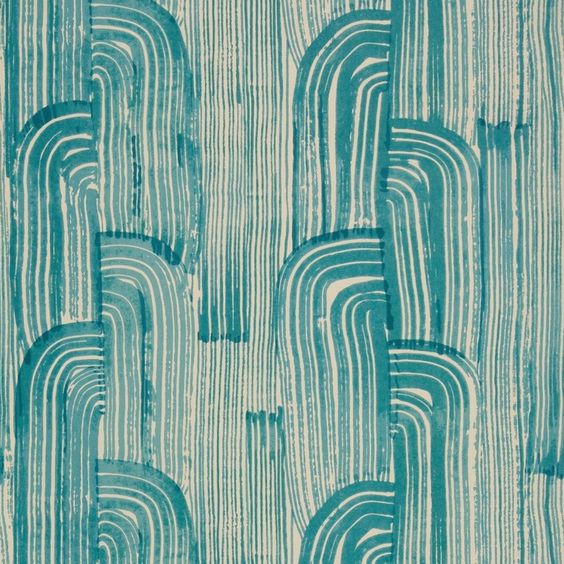The dawn of a new year inevitably makes you reflect on what you've done with your most recent trip around the sun. It's the most perfect measure of time, a true beginning and end. I try not to give much weight to resolutions and promises and "best of" moments as we count down the clock, but wow, this one really was a doozy. It's hard not to take a deep breath this time and think, "holy shit, we made it." At the start of this year I was motivated, hopeful, working a lot, planning a lot, optimistic we would have a house that could be lived in by August. Haha, oh my god. Well, these past twelve months have given me an extreme dose of patience testing, learning to say no, learning to say, "it's ok," learning to yell. I haven't been very good at these things before.
We willed the early winter to go by quickly, to let the ground thaw and temperatures to hover above freezing at night. We waited anxiously to hear good news on our home equity loan application. It was necessary for us to afford working on the house at the rate we wanted. In March I toasted myself with cheap champagne and danced around our apartment kitchen when I received the official email.
In late April, the day before his birthday, my husband was laid off from a great job, one we were staying in the city for. Rug out from under our feet. We cycled wildly through thoughts -- do we move now? Do we stay? If we stay is it for another year...two? We decided to stick to our plan of staying in Boston for one more year with Brooklin still on the horizon for June 2017. And we got to work.
From April to November we did not spend one weekend at our apartment. We went up and down Route 1 to I-95 to I-295 to I-95 to Route 3 to Route 15 to Route 175 late at night and before the sun rose. We sacrificed attending birthday parties and baby showers and spending lazy afternoons at the beach or weekends camping for plaster demolition, wallpaper stripping, lugging hundred year old wood from one spot to the other, sanding, painting, nailing, planning.
We had fun outside of the house too -- we rewarded long days of work with jumping off rope swings into ponds under pink sunset skies. We spent the Fourth of July unplugged on Swans Island, jumping into the frosty ocean from the rocks and swimming to shore, climbing out of the waves with seaweed in my hair. I traveled to northern California for work, went through the redwoods in a big van with an Algerian reggae band. I listened to them sing Bob Marley as we drove past miles and miles of twisting vineyards. We went to Philly and walked through the sweltering center of town with our old roommate, looking at the Liberty Bell through a window reflection because the line was too long. Spent a gray New York City day with a dear friend in a spa drinking wine and talking about everything imaginable - most importantly, remembering her dad and my mom. Traveled from Portland to see Leon Bridges to Provincetown to see Trixie Mattel in the same weekend with my sister. Met my oldest and best friend's first baby when he was four weeks old, already smiling. Walked through trails and marveled over moss and ocean all over the Blue Hill peninsula and Deer Isle. Sat in the kitchen of our house, huddled around a space heater, drinking bloody marys with newfound friends.
These cinematic memories are what got me through the rest of the year. I also got let go from a job, something I was trying part time and thought might be the solution to my career ennui (nope!). I didn't get another job, writing for a hugely reputable design blog, after making it through the first two rounds. I struggled with the stress of renovating a home that represents six generations of my family's history. I beat myself up for not knowing what to do with my life. I procrastinated. I drank a lot of wine, watched a lot of reality TV. I got angry with how long everything takes. I stood in our kitchen, stripped to the studs with no ceiling, and cried while saying, "I hate being in here." I watched my husband build an amazing new career for himself and felt lazy as I admired how intensely hard he works. I felt impotent seeing many close friends go through heart wrenching personal tragedies. I sat in a cubicle with no windows three days a week, battling apathy and boredom at my steady non-profit job. I sobbed with my co-workers on November 9th. I got red with anger and yelled (something I've done maybe three times, ever) while trying to communicate with my husband while planking a ceiling. I felt useless, unmoored, sad. I felt indecisive and frustrated.
It has been hard. It has been tiring. But I feel immense pride for what I have accomplished personally, and what I've accomplished alongside my husband. I feel thankful for the blank slate that will appear before me in a day and a half. I feel thankful for the strife that was peppered in between success this year.
2017 will be a big one. We will be leaving a city we have called home for the past eleven and a half years. We will be moving to a home that we have saved with our own two hands. We'll travel, we'll turn thirty, we'll surely hit huge road bumps. I'll be pushing myself -- to work even harder, to pay attention, to be an activist, to be a good friend, to be a good homeowner and neighbor, to say "no" even more, and to yell at least one or two more times. I'm ready.



