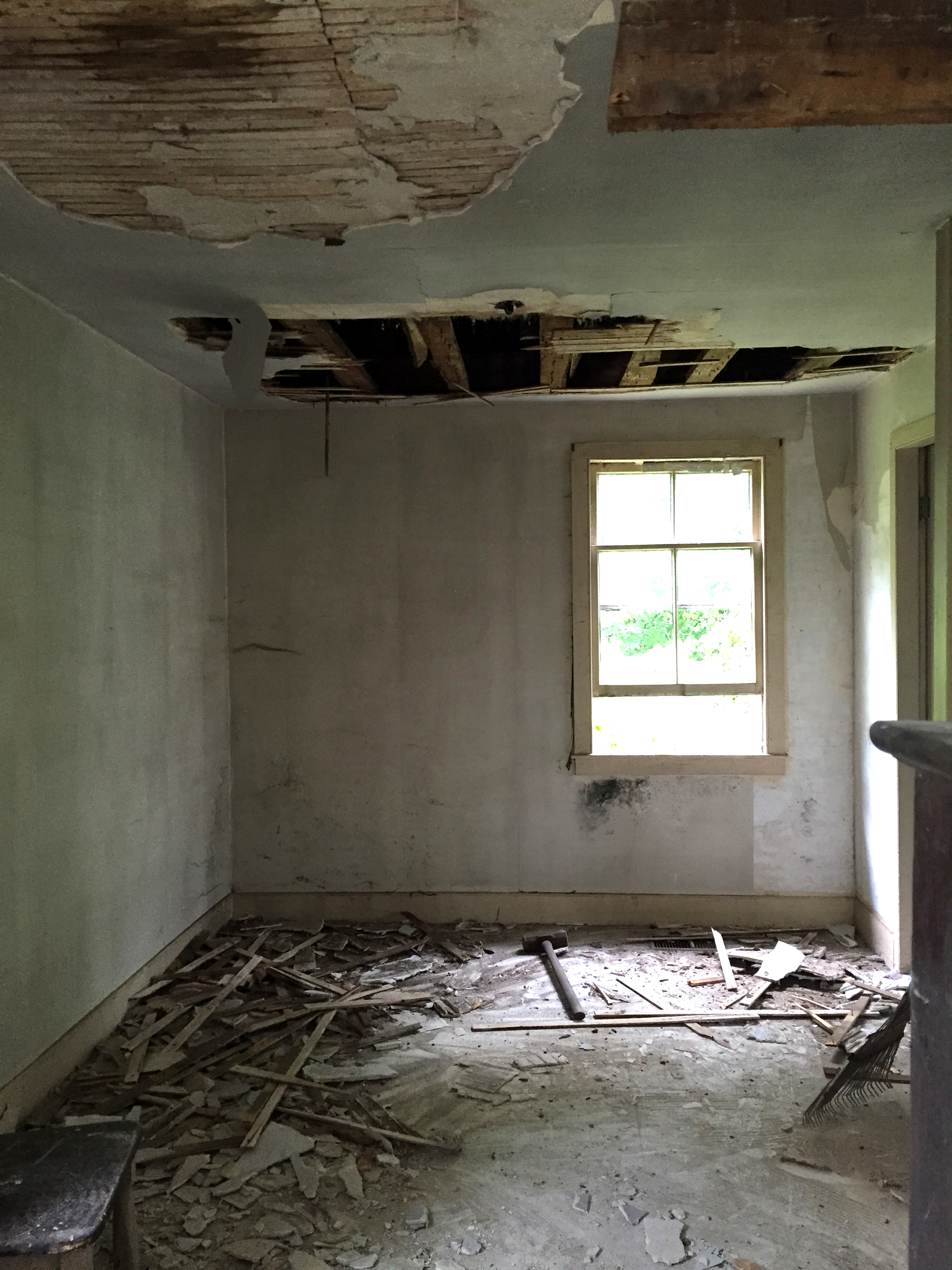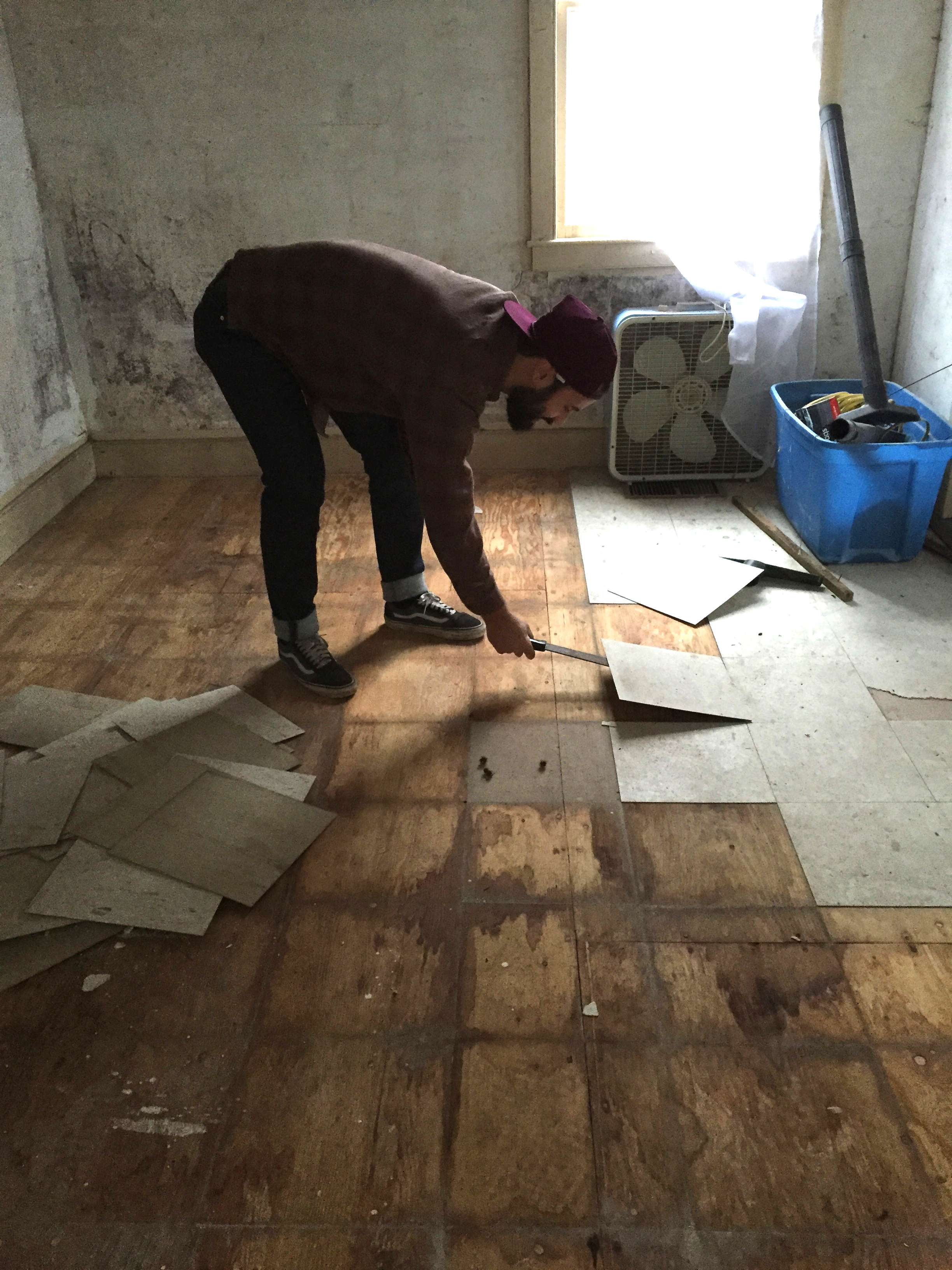The biggest undertaking at the house is no doubt the kitchen. As in most homes, this space was really the heart of the home. My great-grandmother, Myrtle "Marm" Day, used to host family baked bean supper every Saturday night and according to lore, you had to have a very solid excuse to miss it. She was a master cook famous for her donuts and perfectionism. My mom once told me she saw her fling a pie like a frisbee out the back door because it didn't taste right. You enter the house from this infamous back door directly into the kitchen and the dining room was located through a doorway to the left. One of the first things we did at the house was remove this wall to create one big cooking and dining space rather than keep the two cramped spaces separate. It's a miracle they fit so many people in there for supper every week, and we're looking forward to accommodating a big group again, but this time maybe a bit more comfortably.
We took the wall down on a bit of whim when my sister and I walked through the house with my dad telling him our plans, which resulted in us demo-ing this wall in flop flops. My dad was not fazed, because he is a tried and true Mainer and tough as nails, but I do not recommend! We made some fun discoveries when taking down this wall including amazing retro wallpaper behind paneling and a tin patch in the plaster that included an old motor oil can.
We had been using the dining room as a storage space from when we cleaned out the attic. All the furniture that we thought we'd use at some point was stored in here, but we moved it once again into the living room so we could begin work on the dining room ceiling. This side of the house had a big moisture problem which resulted in heavily damaged plaster ceilings and moldy walls.
We continued to make this space as cleaned up and stripped down as possible by taking up the linoleum tiles that covered the floors in both the kitchen and dining room - and strangely, the kitchen countertop. My husband did this using a machete which is definitely unconventional, but absolutely effective.
The image to the top right shows the current kitchen set up, and this is directly to your right as you enter through that back door. While I absolutely adore these handmade cabinets, we're going to remove them and put them in the basement to use for storage. This current configuration doesn't really include enough space for a fridge, and they are too wonky in their current state.
Now that you've see what we have to work with I can't to show you what we have planned to make this space donut-making ready! If you're following along on my Instagram, every kitchen post is hashtagged #brooklinheirloomkitchen so you can easily get a glimpse at the past and the progress.








