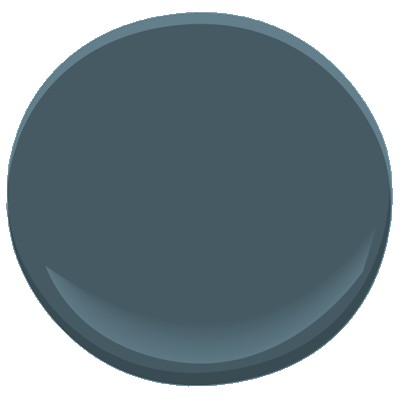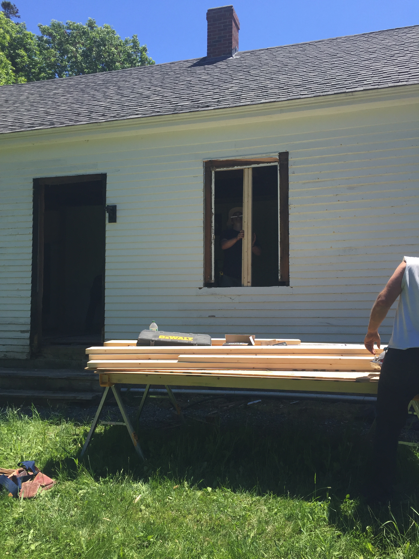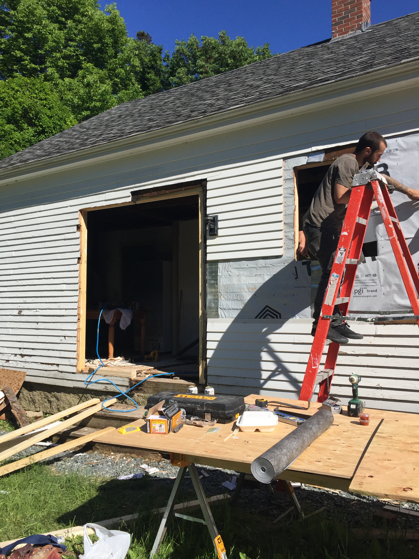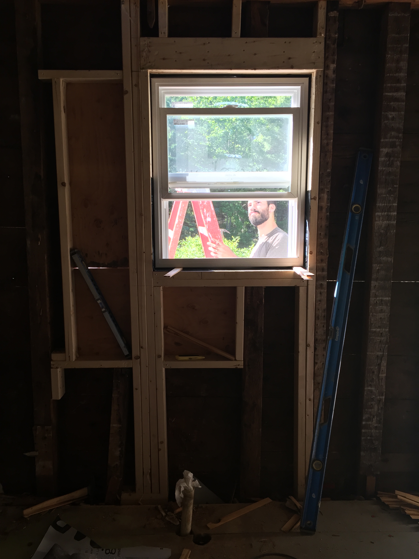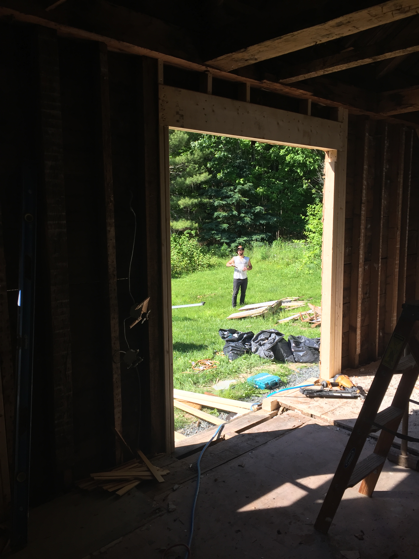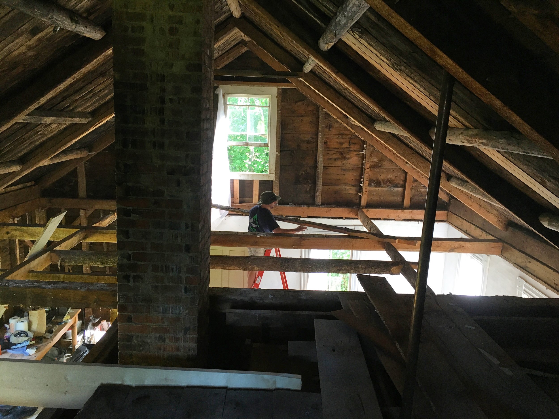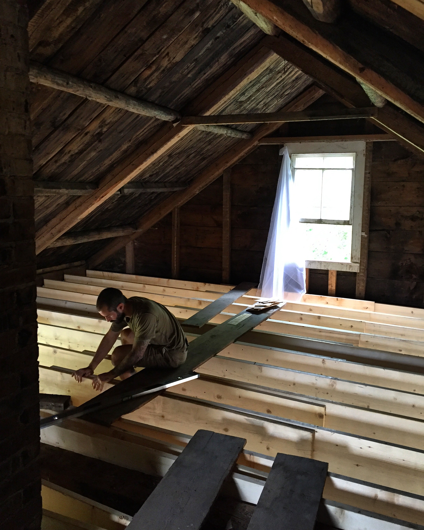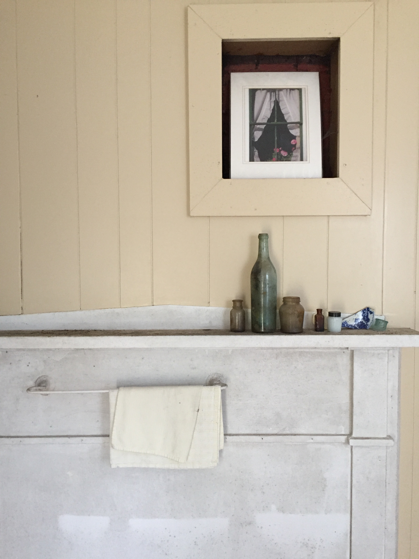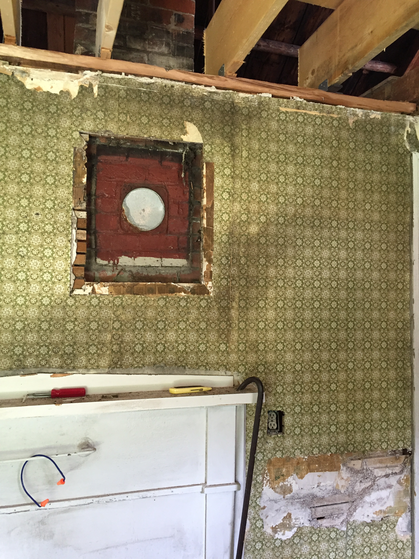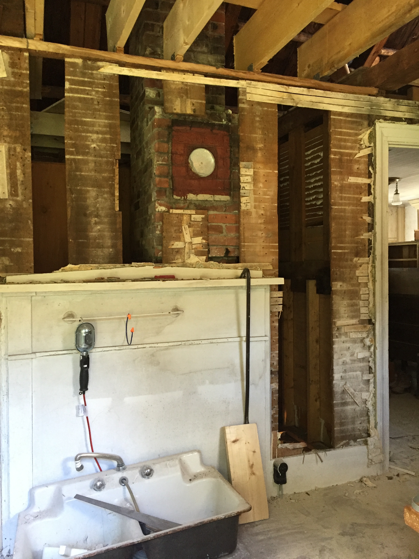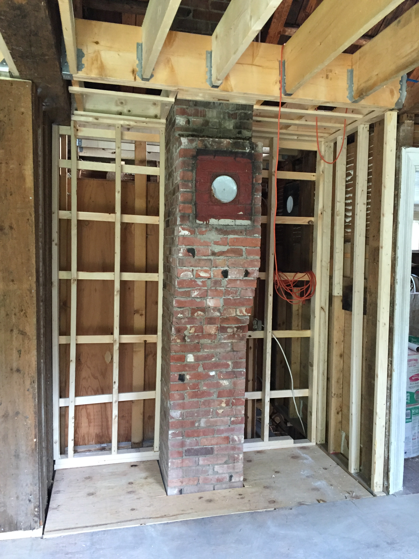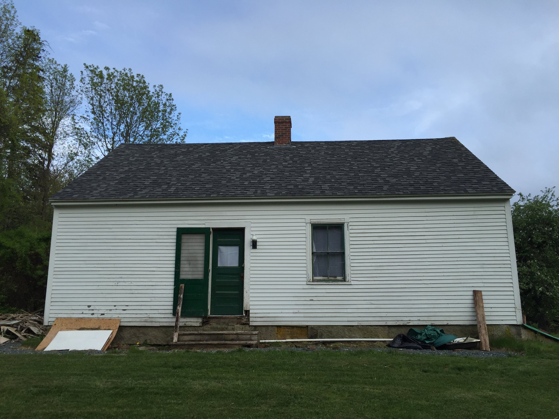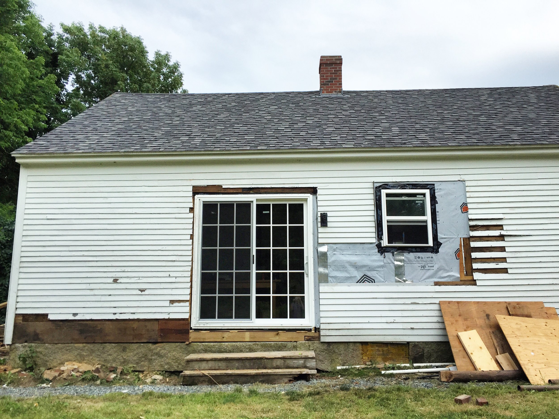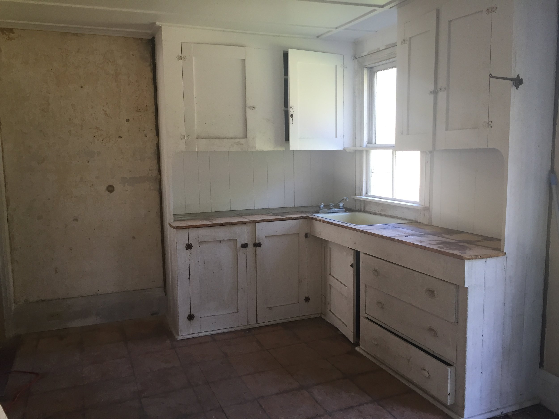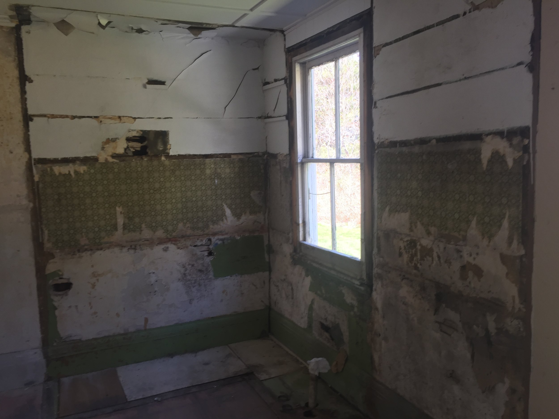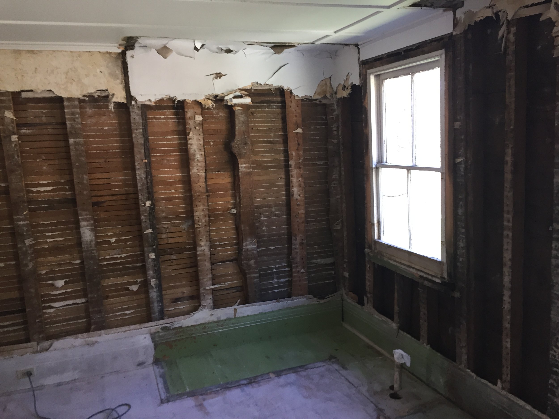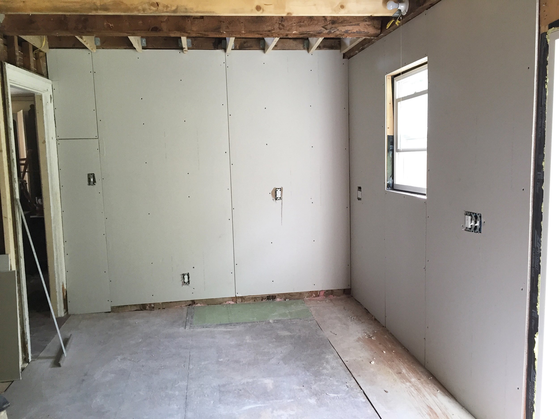Today the weather is a beautiful crisp 60 degrees in Boston, the leaves are starting to change, and it's been a very intense four months since the last time I have written. At that point, the kitchen had been demoed and we were thinking about painting the bathroom. Well, a lot has happened since then... The bathroom was successfully painted a beautiful deep greeny blue - Benjamin Moore's Newburg Green. Small projects like this always give me a little boost, especially when there is lots of project delaying bad news around the corner...
It started out great! Our friends joined us up north for a weekend of re-framing in June. We relocated the kitchen window to be centered above our sink with the new kitchen layout, and re-framed the single door opening to one that would fit our freshly ordered sliding patio door.
Upon some of the demo that goes along with that work we discovered more rot in the sill than we were expecting. We knew one side needed repair, but soon discovered that at least 40% of the house's sill would need to be replaced. While this isn't devastating in terms of complexity, it was a little hit to our timeline.
But, the bigger wrench was realizing how the second floor was pretty under-enforced for today's standards. Rather than joists every 16 inches, they spanned 5 feet in some places. Because we plan on adding a small bathroom, master bedroom, and lounge/office space here it was determined that this all needed to be re-done. While necessary, it was a huge hurtle for us. We are only able to spend weekends at our house in Maine and this kind of work is tedious, arduous, and expensive. We have spent at least six weekends this summer focusing on this issue and working tirelessly to get it wrapped up in a way we can save some of the original ceilings, and expose the beams in the kitchen and dining room area.
Doing work on this part of the house also lead to a big design revelation in the kitchen. I had always been very attached to the mantle on the largest wall in the kitchen, and wanted to keep this architectural feature, as I am trying to save as much original character as I am able. However, in order to reinforce the new floor joists some of this wall needed to be removed. While we started to take down the plaster I realized how much empty space there was behind this wall. We had planned on putting a small, thin pantry in this space, but seeing it all opened up made me realize the huge possibilities we had if the whole wall was out. So, after some deep breaths and letting go of something I'd held on to as a design decision for two years, we carefully removed the mantle.
And what was behind it? Eighteen more square feet of space. This huge hole in the middle of the house accommodated the large original chimney that fed three fireplaces -- one in the kitchen, one in the bedroom, and one in the living room. When the fireplaces in the bedroom and kitchen were covered up, and the kitchen was converted to a wood stove only, the original chimney was removed and a smaller one was put in place. But the original footprint remained empty. Now, we'll keep the newer chimney exposed, with it's funky shape, and be able to countersink the refrigerator on one side and add a custom pantry to the other.
Making these kind of choices is so hard for me. I desperately want the house to feel as original as possible, but I also know the needs we have for a modern home are so completely far away from the needs of my ancestors who built the house in 1850. We're making some sacrifices -- small apartment size appliances and no dishwasher -- to keep it as close we can to the original floor plan. And we're keeping crooked doors, roughed up trim, original built in cabinets, original floors, so I have to keep reminding myself we're doing the best we can, and we are saving this house. That's what is most important.
Now that these huge structural things have been done, I think we're FINALLY getting to the fun part. Insulation and dry wall are going up in the kitchen after being gutted since April and ceiling & flooring choices have been made -- we're using 50 year old ship lap from my dad's house for the ceiling and reusing the original floors from the second story in the kitchen and dining room. These creative solutions make me feel really happy and accomplished, and like there is a light that we're really truly getting closer too.
It's only September and we have so much we can get to before it gets too chilly to be working in the unheated home. And there are some special surprises coming soon too that I cannot wait to share with you all. I promise it won't be so long before you hear from me again. :) Happy Autumn, everyone!


