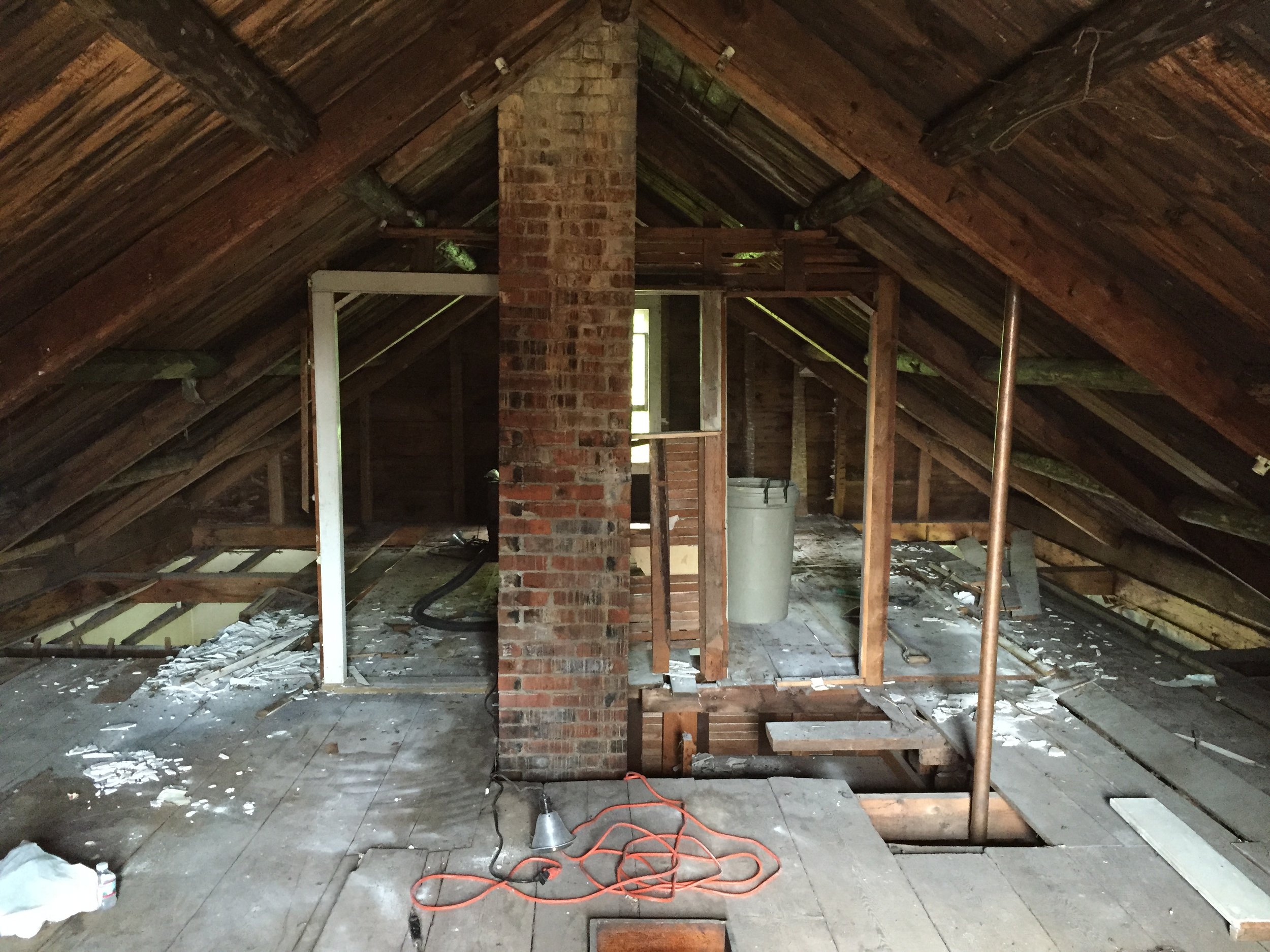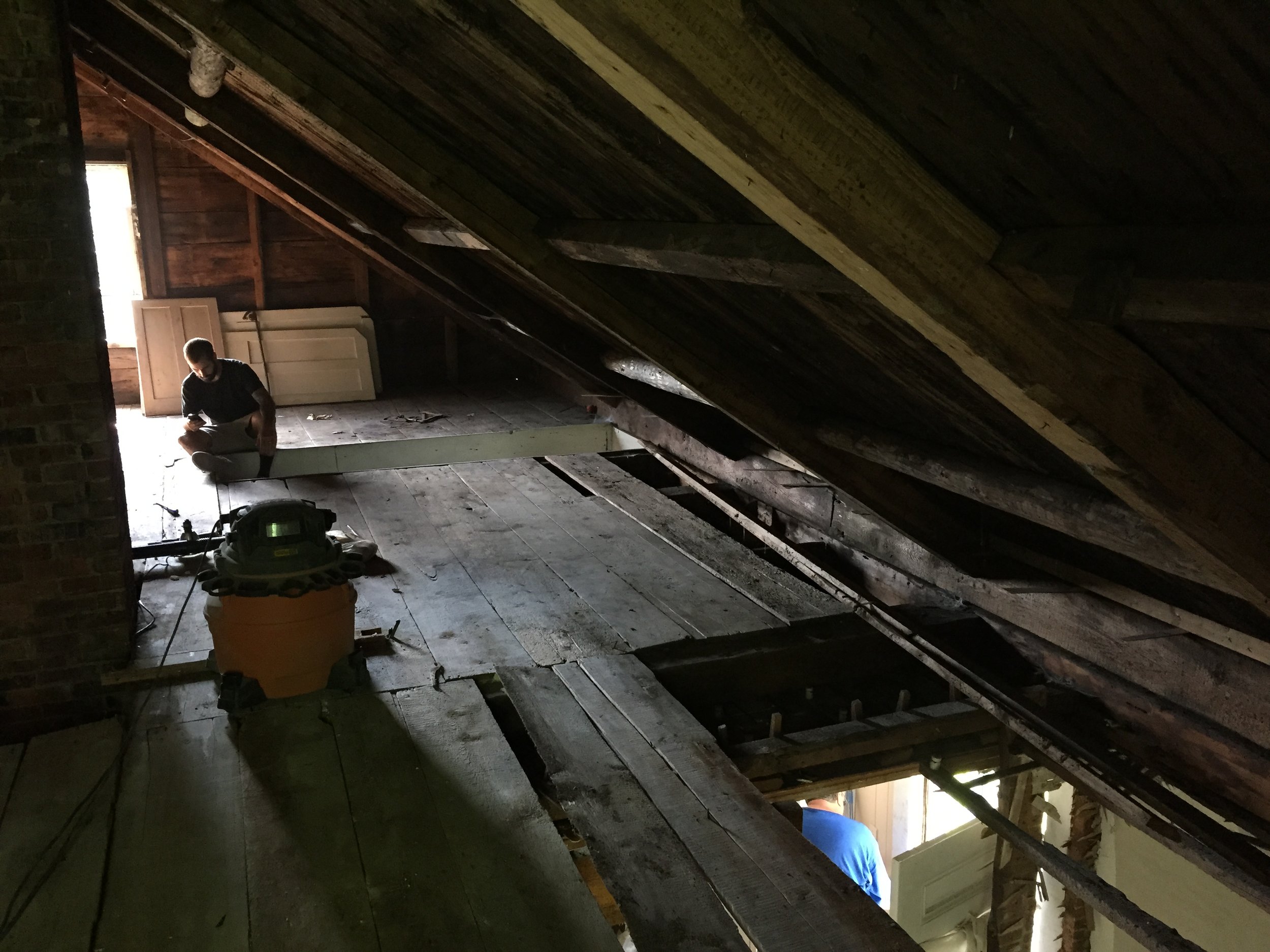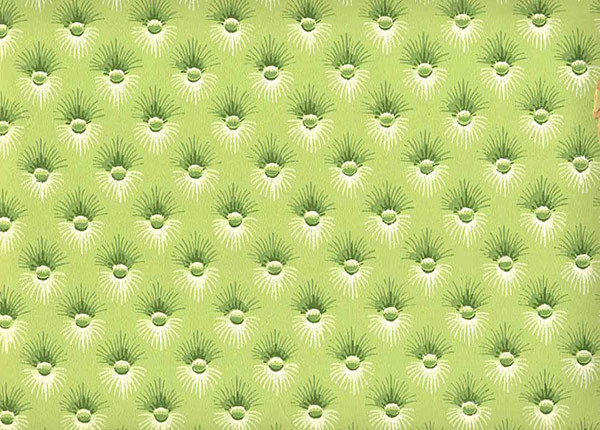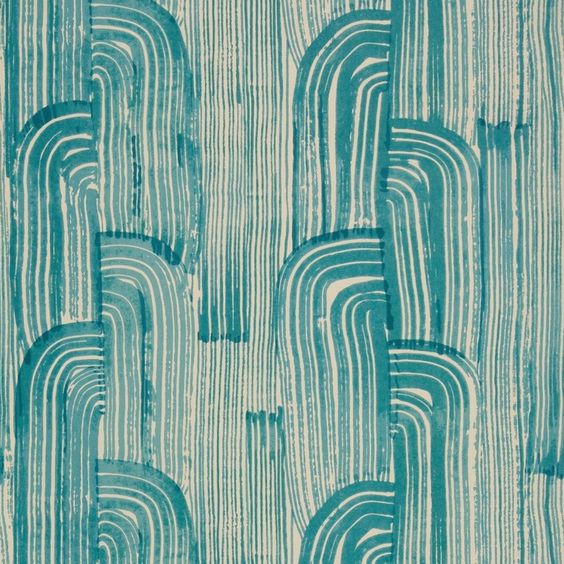We officially received our home equity line of credit! This is a huge relief for us, especially after the process turned out to be so long and stressful. Having a line of credit allows us to quickly get lots of big projects finished - rather than saving for one, spending all our cash, and then saving up for the next. Now that we know we have access to enough funds we've started our to do lists for the summer with the goal of being able to sleep in the house by August. So, what is there to do? We separated the lists out by room to make it seem a little more digestible. The kitchen/dining room is our biggest problem child, like I discussed a couple months ago. This is the plan:
First, replace the current cabinets. Although I LOVE the way these cabinets look, and am attached to them because they were made by my family, they just don't work for the space anymore and they've gotten pretty wonky from the lack of temperature control in the house. We are going to reconfigure the lay out to accommodate a refrigerator and put in a new/old cast iron sink we rescued from Craigslist ($60 steal!). We won't be replacing the upper cabinets and are going for open shelving instead. We are SO excited that Block Brothers Custom Cabinets is going to do this for us. We met Ben through a friend of a friend, and he has now become a friend of ours. We're so psyched to work with him on this project because he seems just as nostalgic as us, totally understands our vision, and is extremely talented - perfect combo.
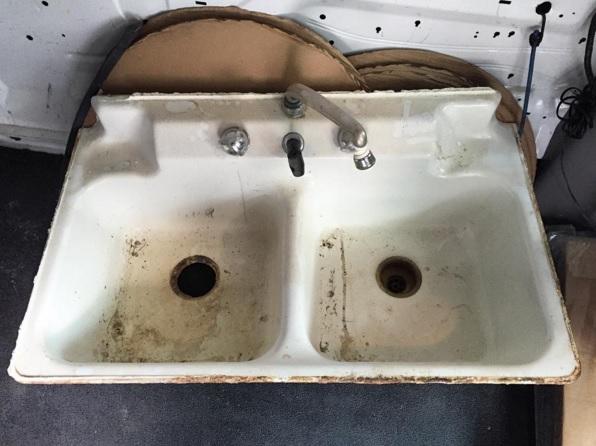
Then we gotta buy some appliances -- a little fridge and an oven, put down some flooring (leaning towards wood floors painted forest green or navy like this), add a back splash (I won the battle on this one, he wanted subway tiles but we're going with penny rounds like this but probably white), put in some lighting, change the single door to french patio doors or a slider to really bring in natural light, and replace the ceiling that was taken down in the dining room (we'll match it to the kitchen ceiling). No sweat.... right? Oh and I forgot to mention tearing out more plaster in the dining room (it's moldy beyond fixing) and replace the walls with sheet rock. Ok, that's it there.
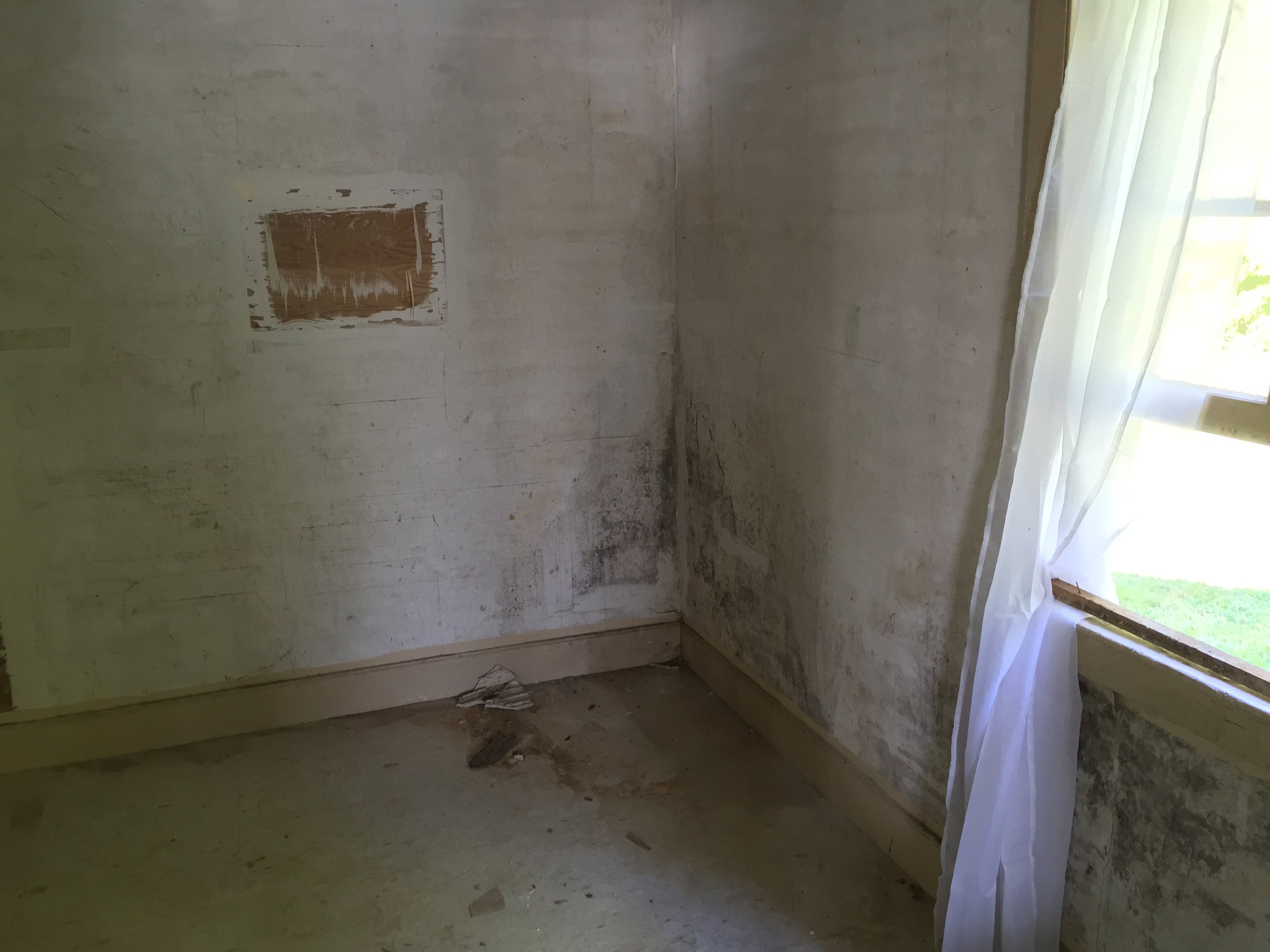
The other rooms, like the bedroom, have smaller to do lists. We need to put up a new ceiling, fix the plaster and either paint or wallpaper, refinish the floors, and think about putting in either an antique or custom mantle where the old one was removed.
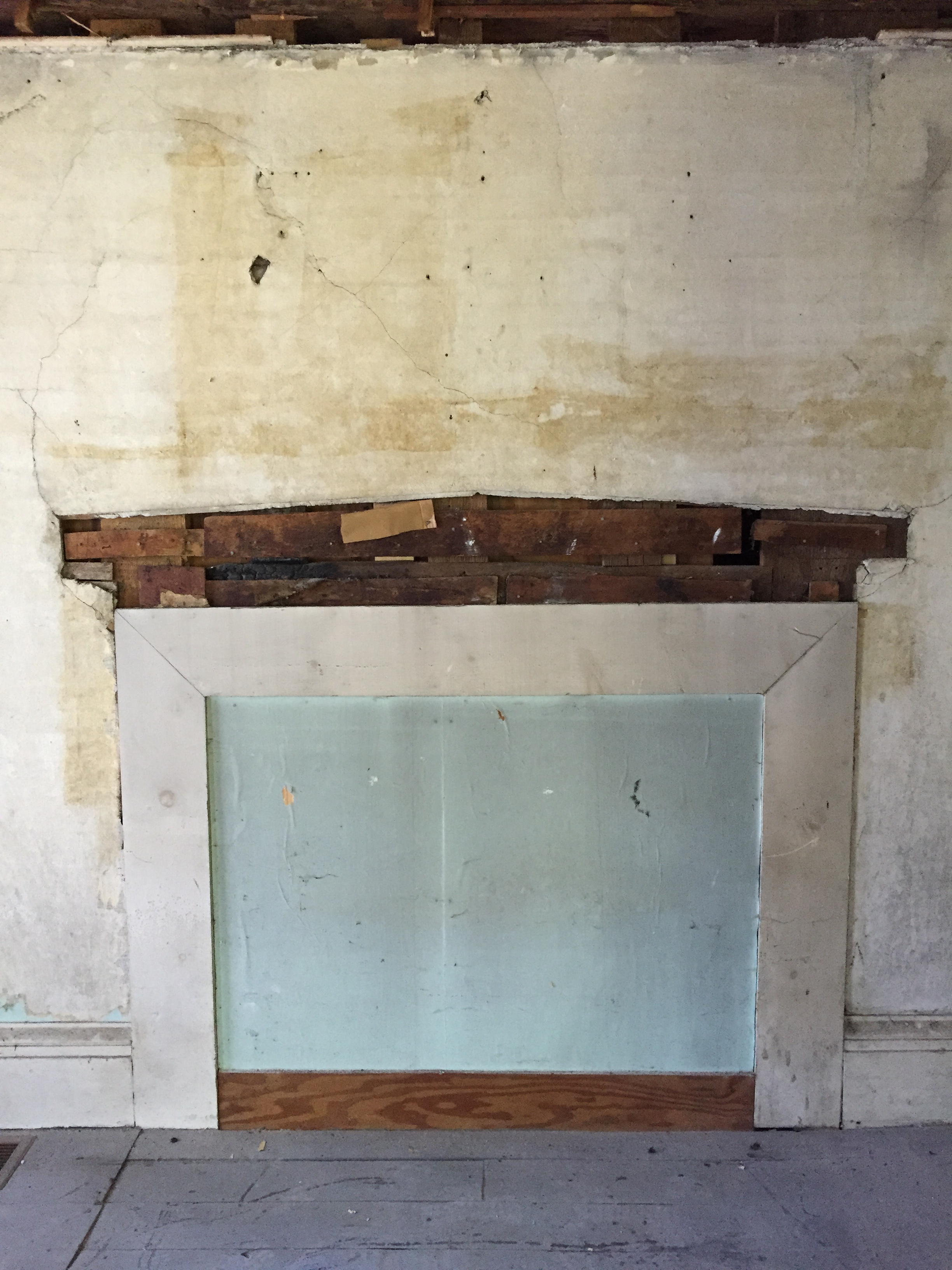
The bathroom just needs a face lift, like I previously mentioned. A coat of paint, a shower curtain, a bathmat, some wallpaper and maybe a couple shelves and we're good to go.
The living room doesn't need much work either, just refinishing the floors and a coat of paint.... but we can't do that until it's cleared out. That will probably happen once the bedroom and kitchen are closer to being finished (hopefully?) or perhaps we'll stash stuff back upstairs at some point -- we're leaving upstairs for next year.
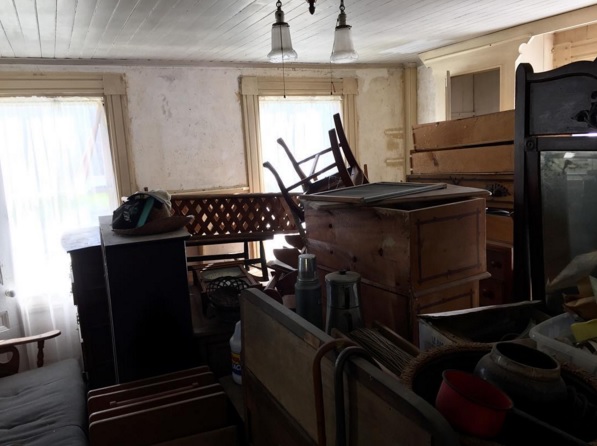
The exterior needs some love too -- we need to replace the bulk head doors right away because they've rotted out. The foundation needs some attention too -- there are some holes that need patching. We're hoping to add a deck to the back of the house as well. Once we put the larger doors in the kitchen it'll be the perfect landing spot to look into the backyard and do a little barbecuing.
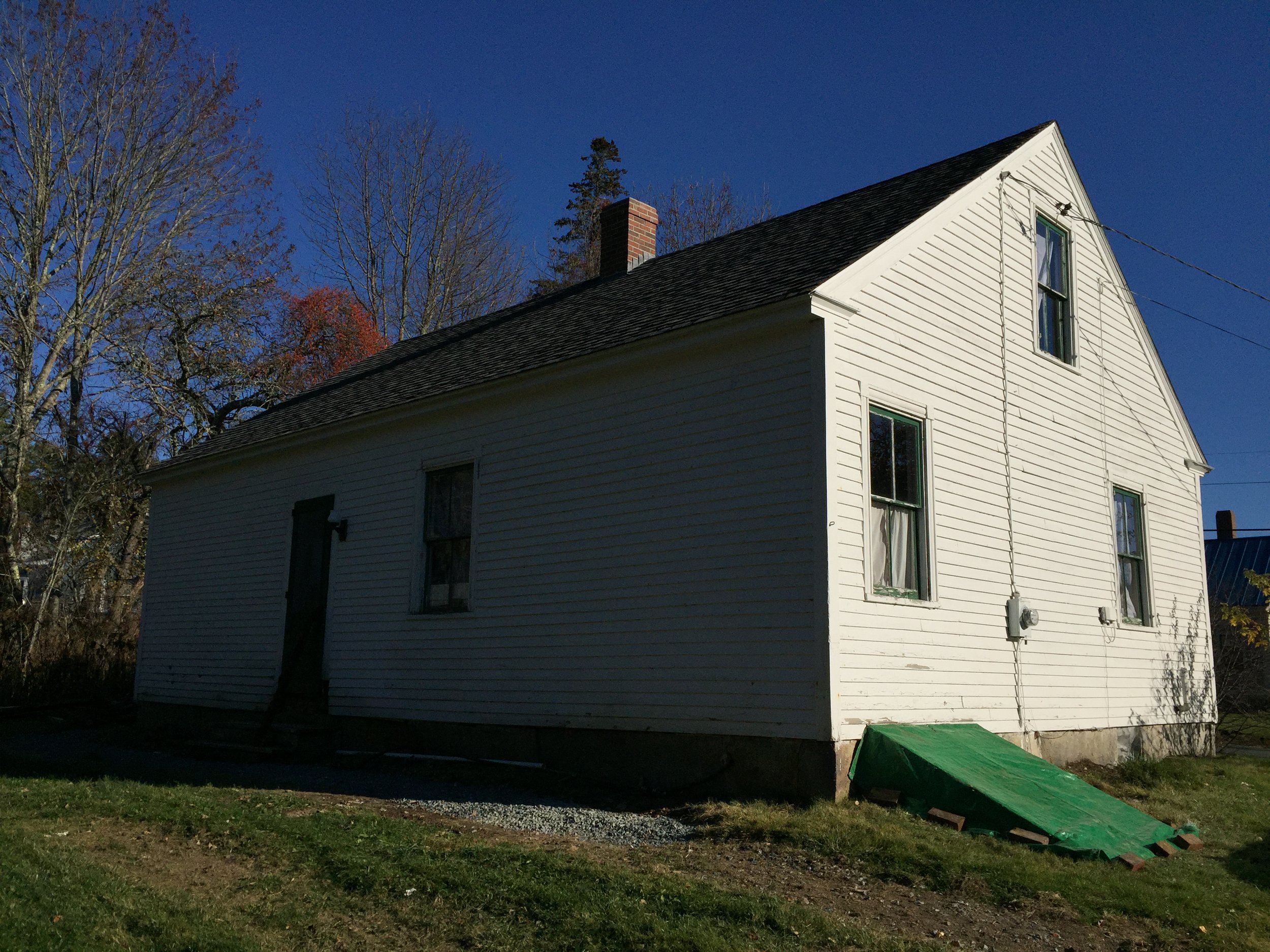
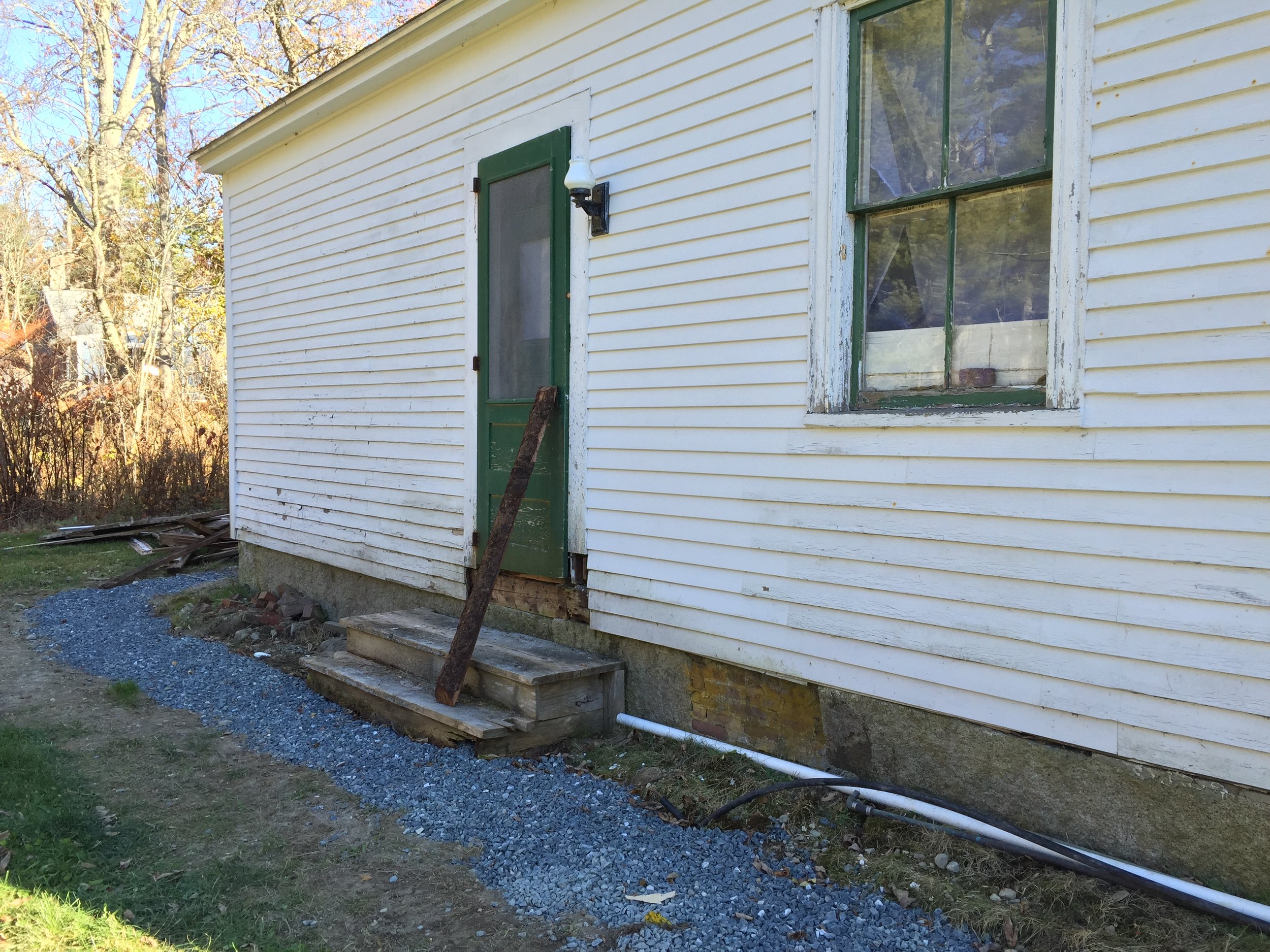
In the pictures above you can see the backside of the house. The deck will probably run most of the length of the house with a step tapering to the ground, something like this one below via the Norton Road blog.
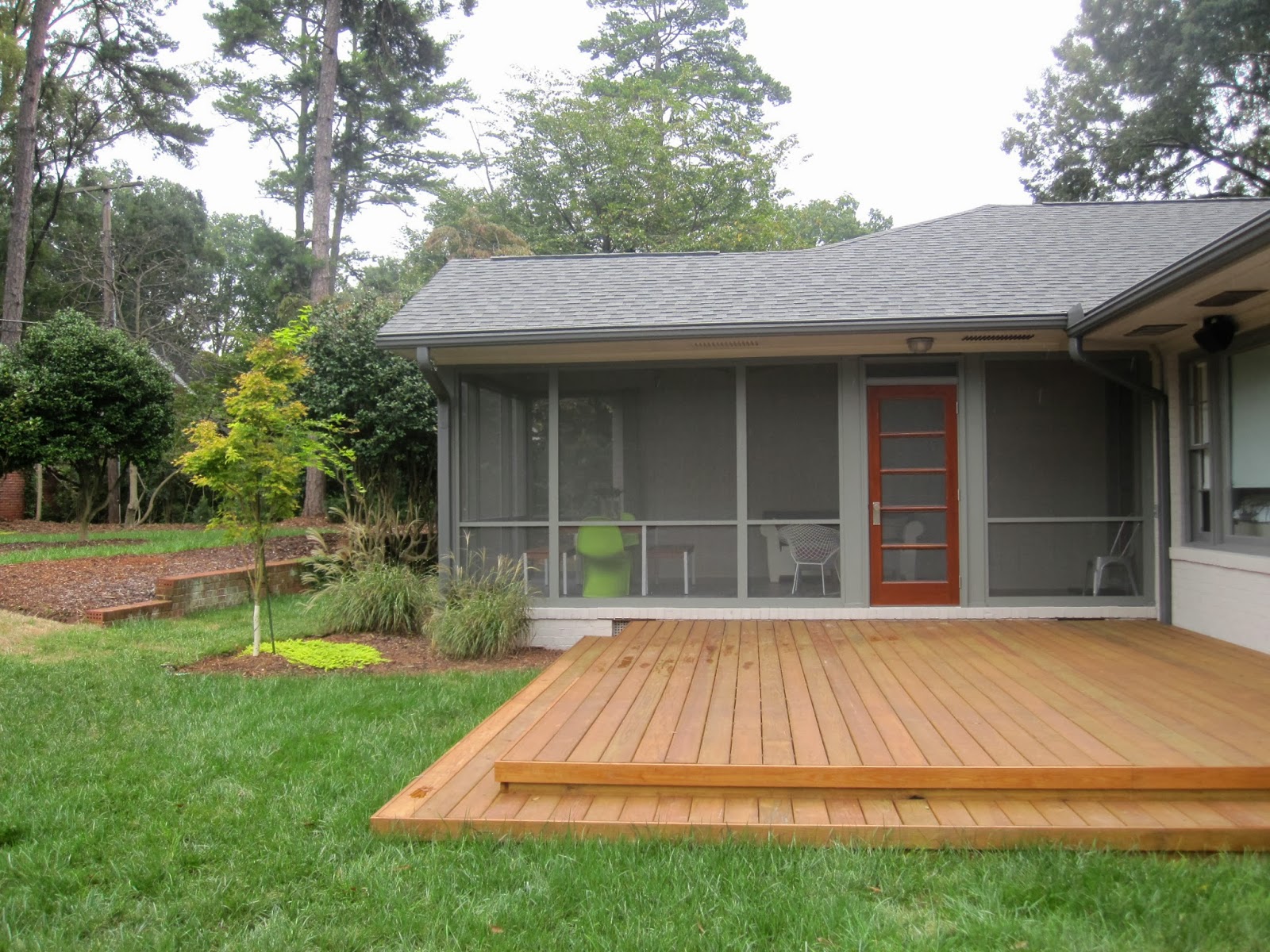
On top of these cosmetic and construction to dos, the other huge piece is updating the heating system and thinking about insulation. The insulation part might wait until next year, but hot water is a must during the summer, especially if we want to stay there, even if we're not heating the house. We're meeting with a plumber on Monday to discuss our options.
Part of the reason we're so gung ho about getting a lot done this year is we're starting to think about actually making the move and living here. In the past when people have asked if we'll move in when it's done we've always said, "No, I don't think so. It's really remote," but in the past month or so we've starting thinking more about it. We've been in the city for almost eleven years, and we're over it to say the least. We're ready for a more simple way of life, and a vegetable garden. It's a big and scary step, but there is so much to look forward to with the idea of living rent-free. We'll be thinking a lot more about it over the next several months, and probably for the next year, but it's starting to seem more like a reality every minute.
I'll be in Maine this coming Saturday and staying for about a week, and I can't wait to fill you in on our to do list progress!

