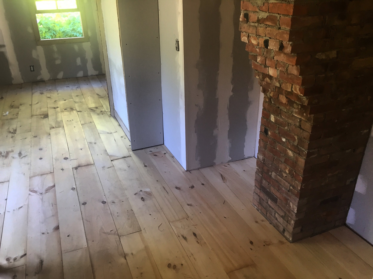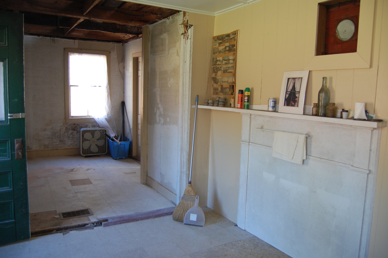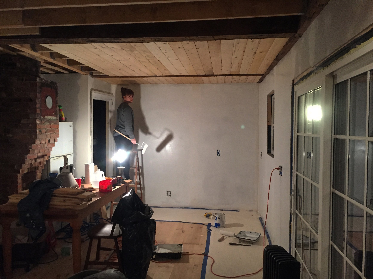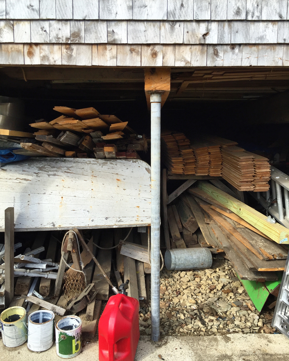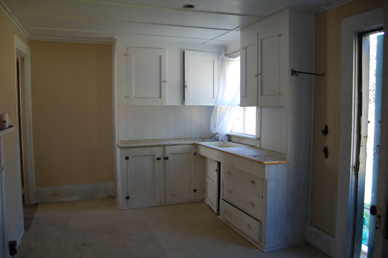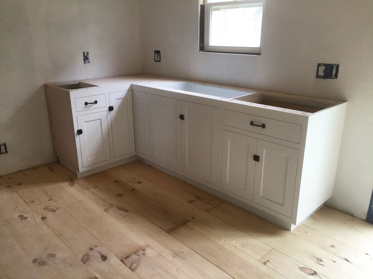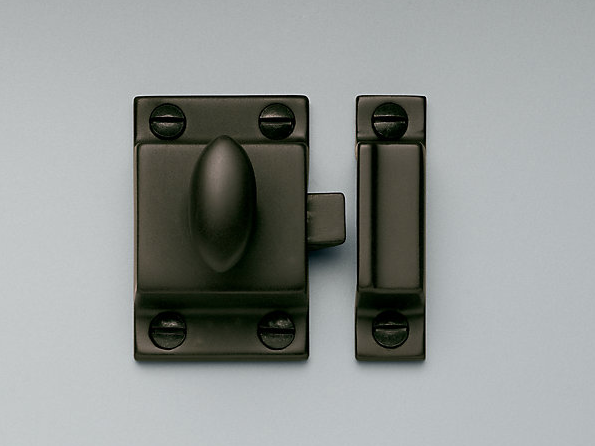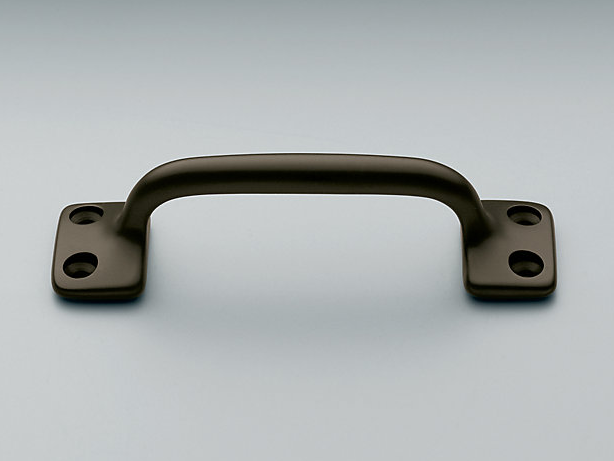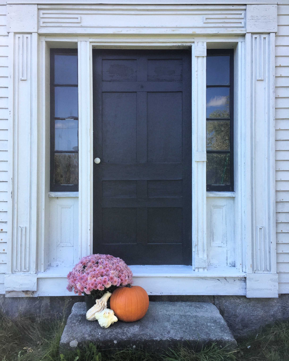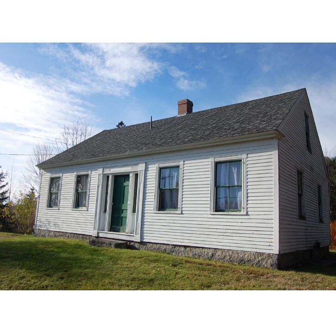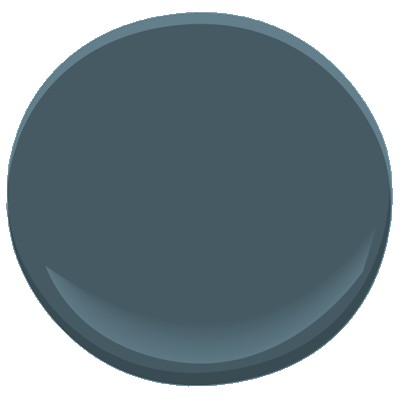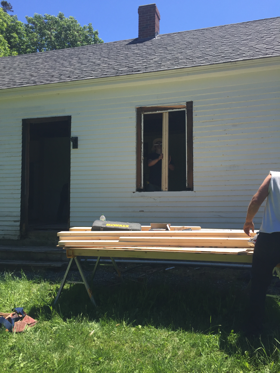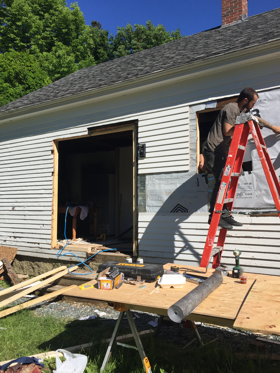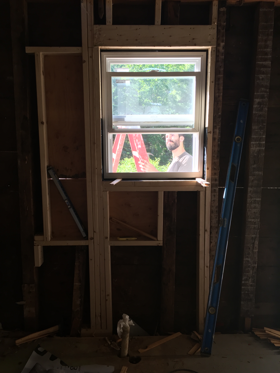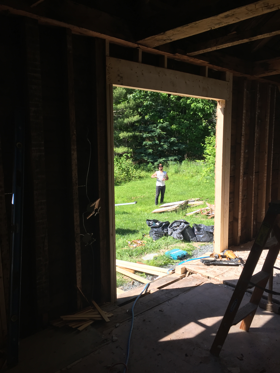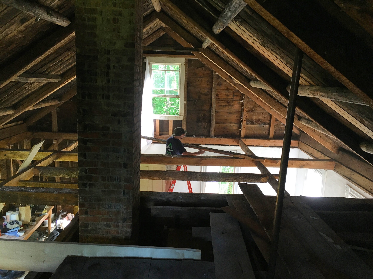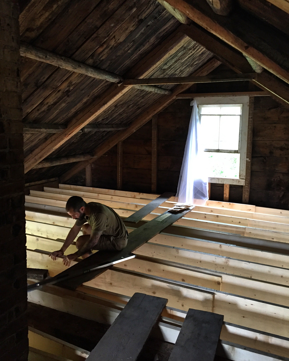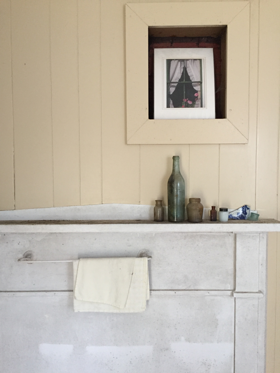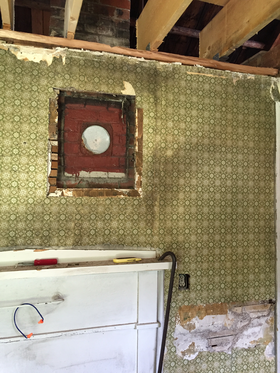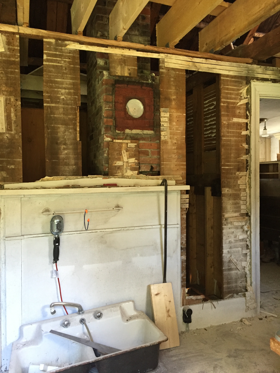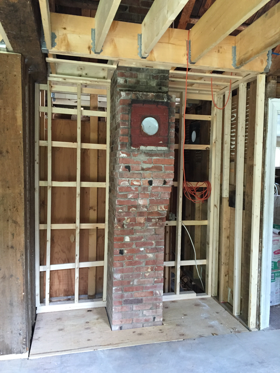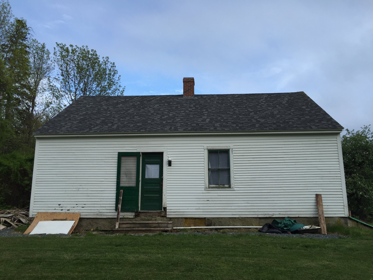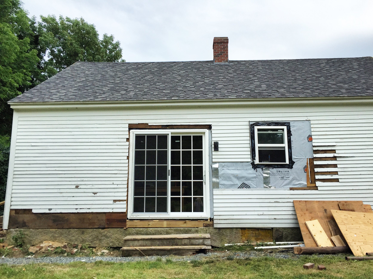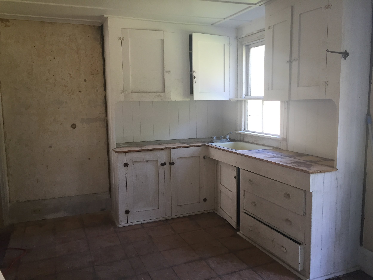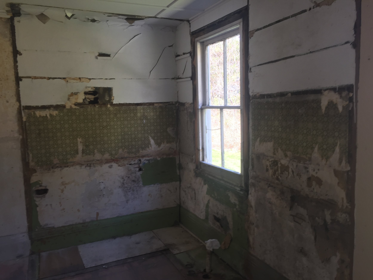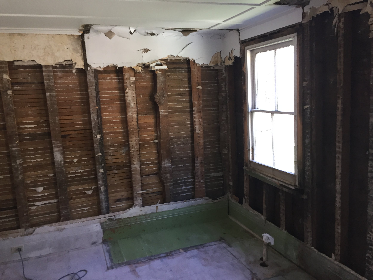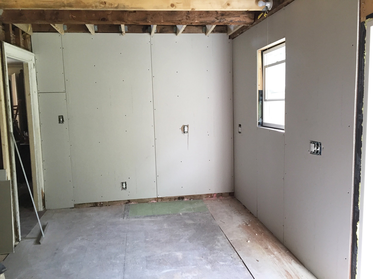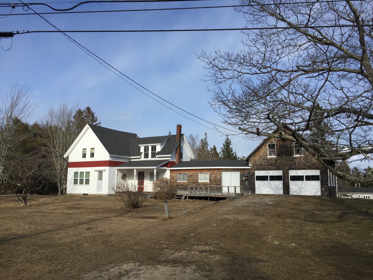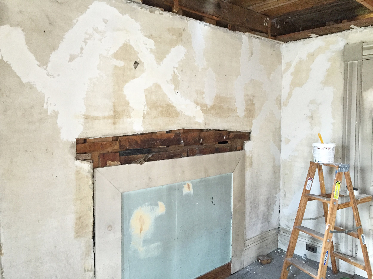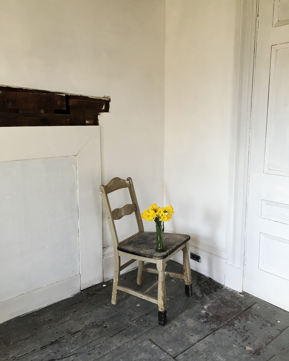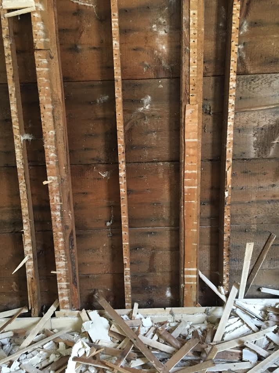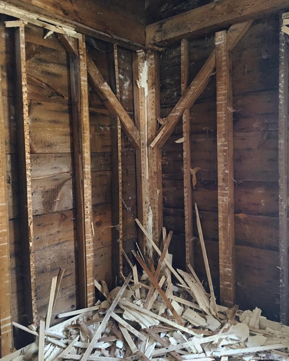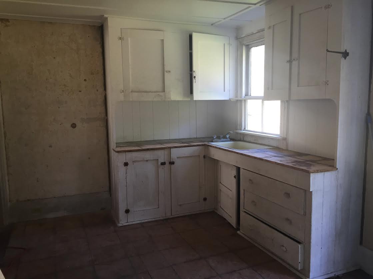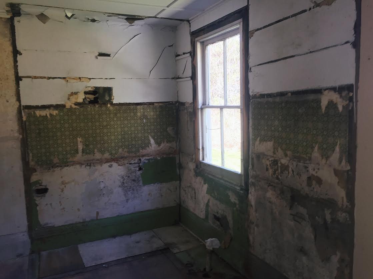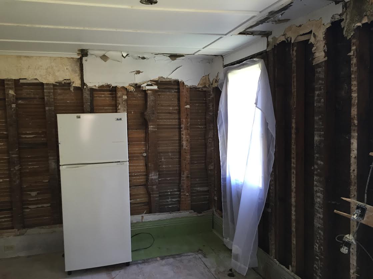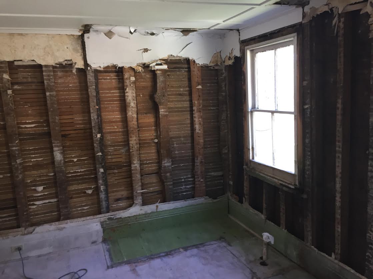Mid summer I stood in the kitchen of our house and said, "I hate being in here." There was no ceiling in the kitchen and dining room, you could see outside around the entire perimeter up to two feet tall due to rot repair, and the gaping hole for the patio door was framed out but it was not yet installed so every time we came in and out we had to screw and unscrew a huge piece of plywood. It looked like a complete mess that would never ever be finished. I felt way over my head, totally unprepared, exhausted, and like we were moving at a snail's pace. Well, if you're in the middle of your own renovation -- guys, it gets exciting and promising I swear!
Fast forward to the end of October and this shell of a home now has walls, floors, and the most exciting thing -- kitchen cabinets!
Once we finished the electrical we were able to put up dry wall which then lead us to figure out the flooring. We originally thought we'd be able to recycle the original flooring from upstairs, but when we pulled it out from under my Dad's garage it had not held up well over the years. Knowing we wanted planks as wide as possible we headed to Lumber Liquidators in Bangor. They had a bundle of 10" boards for a super steal at $80, but it would only cover half our square footage. The salesman and my Dad convinced a skeptical me that mixing it with 8" would not only look great, but would actually be more authentic to the time period of the house (it was rare to have equal width boards in a pre-1900s home). So we headed back to Brooklin with enough pine for our kitchen and dining room for less than $400. Five hours of hard work later, we had flooring.
I can't explain what a difference this made to the space. When we started working on the house both these spaces were covered with a gross linoleum. Once the floor was all laid I just said, "It looks like this was always meant to be here!" Once it gets warm out again we will paint the floor a greenish gray color we discovered was originally a trim color (see image below, we found this behind the mantle in the kitchen). People seem to hate this idea and have tried to persuade us to change out minds but too bad, guys, it's happening. The original wood floors in the bedroom, living room, and upstairs were all painted -- it's highly unlikely any of the floors were ever just stained. And, we think it's going to look great painted. So deal with it!
Next we began to re-install the ceiling. A bright side to having reinforce the second story was the ability to expose the original beams that were previously covered. We poached lots and lots of shiplap from my Dad's house -- this was bought by my grandfather over 50 years ago and can be found in so many rooms on the floors and walls of his house. We began running this between the beams which is going to look great, but is a huge pain in the ass because this house is as wonky as you'd expect a 160 year old house to be. We'll eventually paint the shiplap white, and keep the original beams their dirty, patina-ed self. Below you can see the shiplap stored under my Dad's garage, and it partially installed in the house as I prime the walls at 6:00pm (even thought it looks like midnight!)
Now, oh my god, the cabinets. We have been working with Block Brother Cabinets in Searsport since last January. We wanted the new cabinets to look as close to the originals as possible, while accommodating for a slightly new set up -- and they hit it out of the park. Simple, clean, traditional, functional. We picked Restoration Hardware latches to match what was in the house originally, and pulls we thought were authentic without being trendy (in the oil rubbed bronze finish).
Seriously, look at this craftsmanship.
We also finally touched up the front door. The door color and window trim have been a bright forest green as long as I can remember which I believe was probably a boat paint. While I love this color and tradition, we decided to switch it up a little bit and go black. This is another controversial paint color so we keep joking that we'll rename it "Goth House" to really rile up the family and neighborhood.
We don't have much time to go before it gets to chilly too work on the house but I can't wait to put in some countertop and install our sink. It's going to really start to feel like home!


