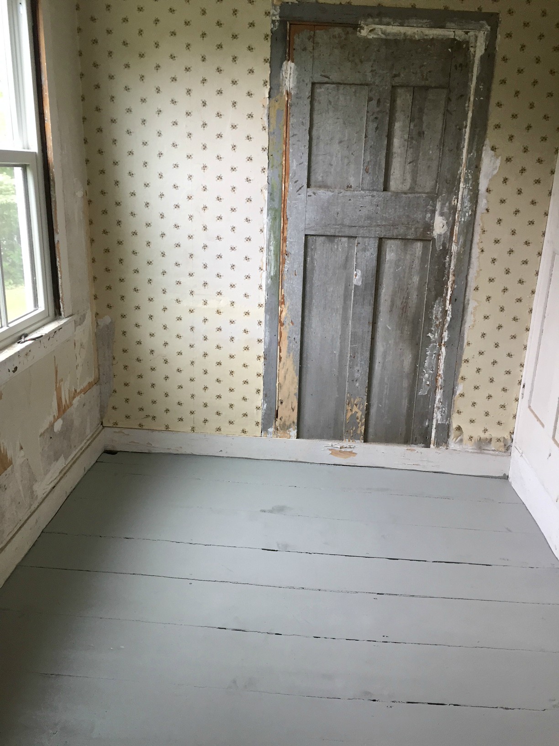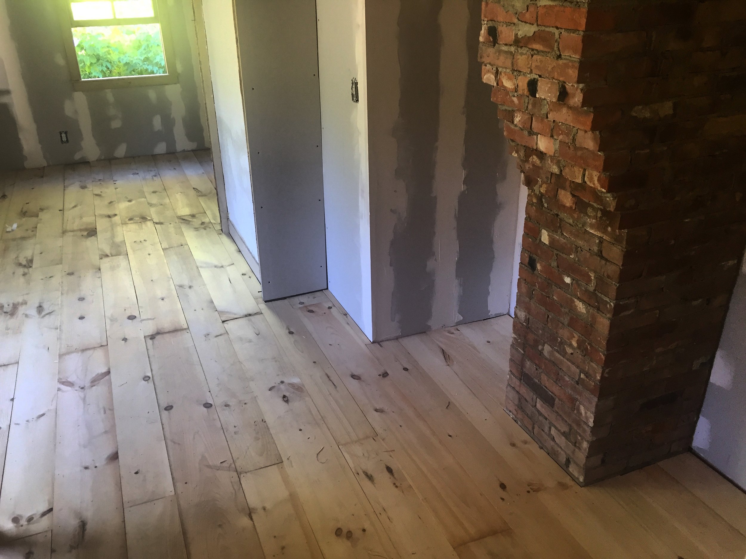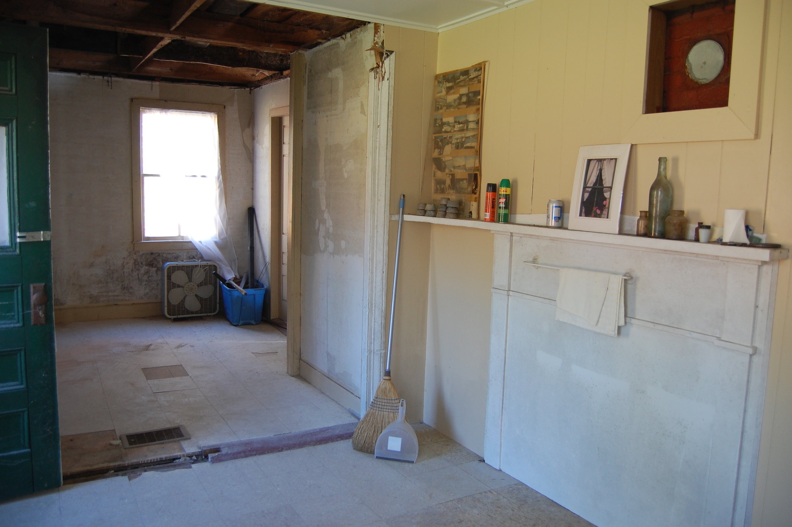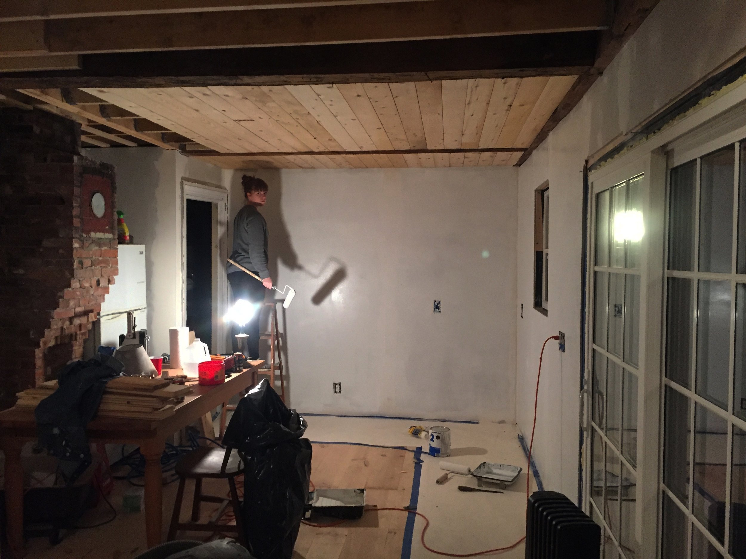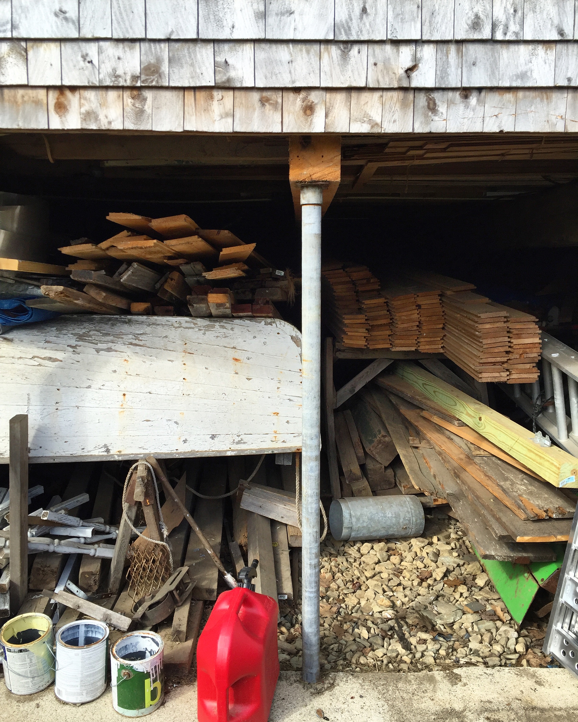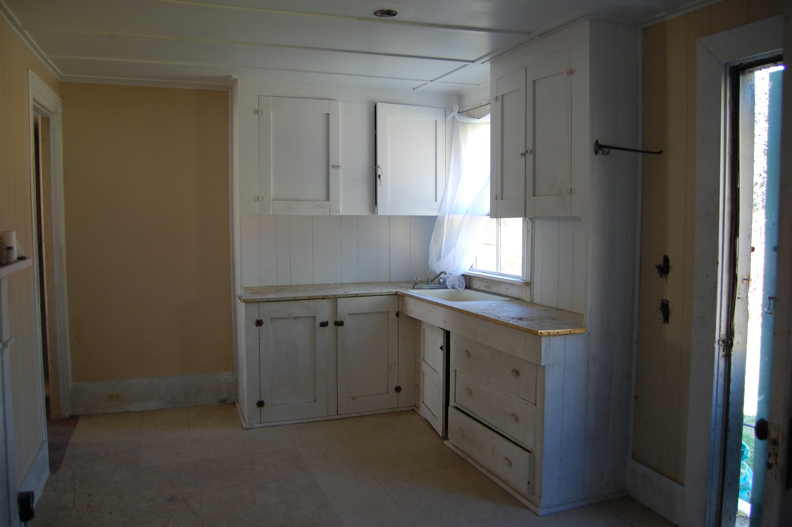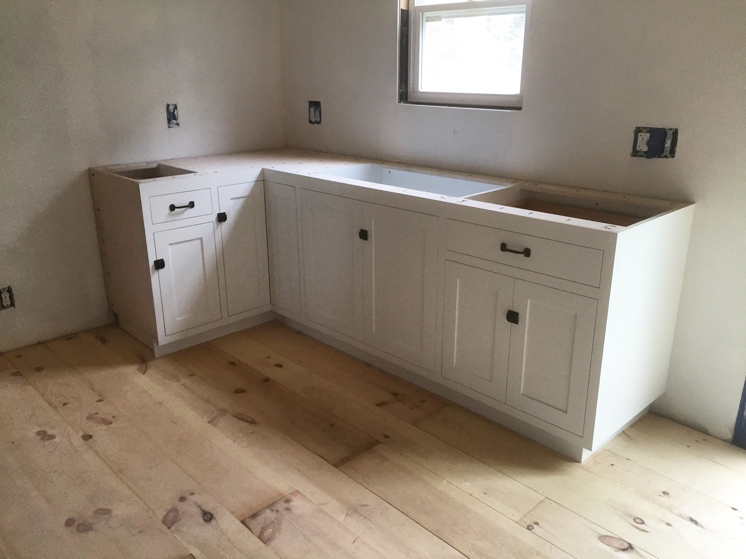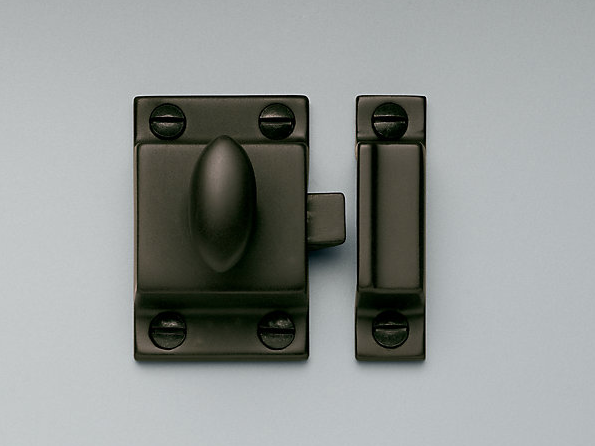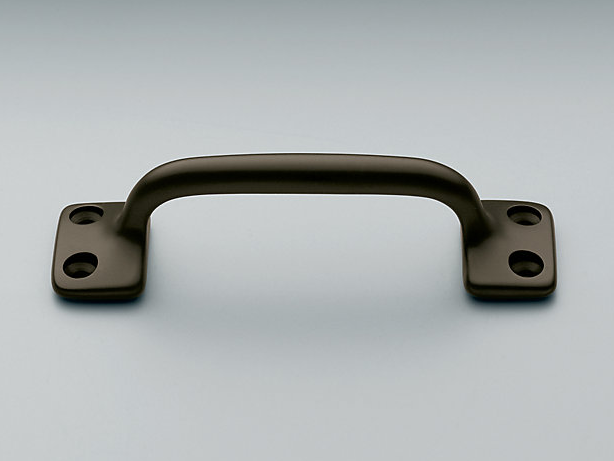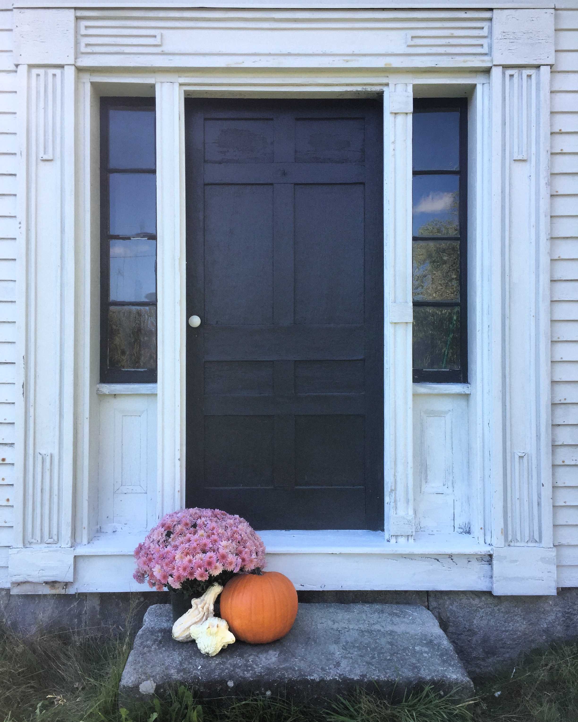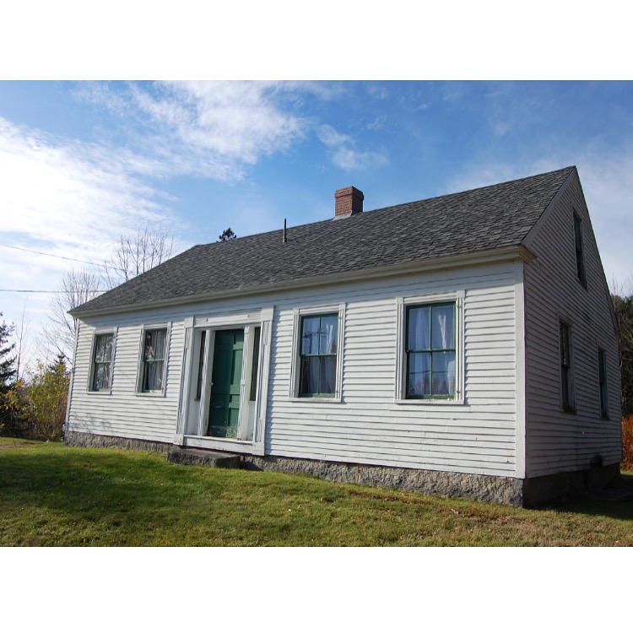About a year ago, we spent a weekend filming two short videos with Trulia. It was a wet, rainy, raw weekend, and we were really in the thick of renovations. Our kitchen had walls, and that's about it. Our living room was stacked to the ceiling with stuff. Our second story had floor joists, but no subfloor (and a piece of plywood covering a neglected broken window). All in all, it was a mess!
I recently rewatched the first video and thought it would be fun to take some screenshots and show how far we've come in a year of working only on the weekends & doing everything on our own (with generous help from family & friends, especially my dad).
KITCHEN
Our new, raw pine floors were down, and I was putting primer on the fresh drywall in preparation for our kitchen cabinets to be installed the next weekend.
After removing the original (damaged) plaster ceiling to help reinforce the second story floor joists, we realized we would be able to expose the original beams. During shooting, we started the process of installing shiplap between the beams.
We still need to add trim & baseboards as well as one or two open shelves for glasses and dishes. Our custom cabinets by Block Brothers Cabinets are such a gem in this house, and I could not love them more. They were designed to honor the cabinets we, unfortunately, were not able to save.
FRONT DOOR ENTRY
Every surface of the original wood floor was covered in at least three layers of paint. This top red layer was the hardest to remove. A rented industrial sander eventually did the trick.
While we were able to get down to the raw wood in the entry, it was really worn. We decided to put on a coat of white -- we used Benjamin Moore "Snowfall White" -- to match the rest of the trim & living room cabinets. Super easy & cheap rug from Amazon, and a plant resting on a plant stand I found in the house years ago (can you tell how crooked the floors are in this photo!?)
MUD ROOM
Dishes, chairs, mailboxes, & lighting fixtures -- oh, my! We repainted this mailbox and threw it back out front. The rest? In storage, being used, or given away.
We painted the floor to match the kitchen using Benjamin Moore's Sabre Grey. I did a color match to the original trim color. We'll be re-opening this old door to have this function as a real "mudroom" and main messy entryway to the house. This door will open to the backyard, close to the driveway, and is located in the the right corner of the house if you're looking from the yard. The open door you see in the above photo goes to the second floor of the house (it's closed in this photo).
LIVING ROOM
Generations of things were left behind in our house. We piled everything into the living room, because it needed the least amount of work, and allowed us more space in the rooms we were bringing down to the studs.
We repainted the ceiling & cabinets Benjamin Moore Snowfall white, and the walls BM Nantucket Grey. We stripped 5 layers of linoleum and 5 layers of paint off the original hardward floors and stained them with Minwax Early American. We slept in the living room for three months when we moved in, but recently moved our bed to our semi-finished upstairs, and finally bought a couch. This room has amazing natural light and we love spending our time here now that it feels like a real home and not a temporary bedroom!
I am looking forward to doing full room tours for each of these spaces once we are a little more settled but wanted to give you a nice sneak peek at what we've been up to over the past year and since we moved in!
For more throwback footage, watch our original Trulia interview below:







